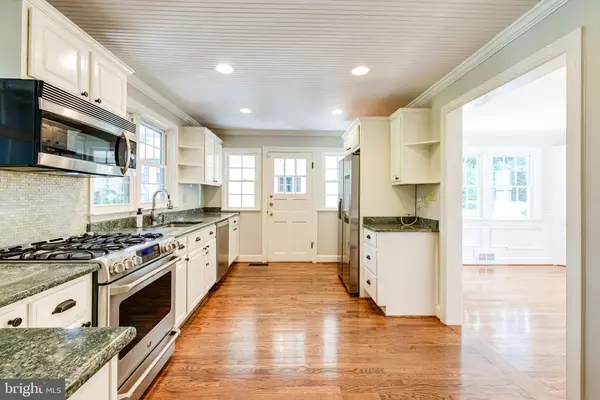For more information regarding the value of a property, please contact us for a free consultation.
Key Details
Sold Price $1,265,000
Property Type Single Family Home
Sub Type Detached
Listing Status Sold
Purchase Type For Sale
Square Footage 2,416 sqft
Price per Sqft $523
Subdivision Wellington
MLS Listing ID VAFX2017608
Sold Date 09/30/21
Style Colonial
Bedrooms 3
Full Baths 2
Half Baths 1
HOA Y/N N
Abv Grd Liv Area 2,416
Originating Board BRIGHT
Year Built 1940
Annual Tax Amount $11,270
Tax Year 2021
Lot Size 0.429 Acres
Acres 0.43
Property Description
Renovated Colonial in coveted neighborhood with seasonal Potomac River views on one of George Washington's five farms. Located along the George Washington Parkway with 3 spacious BRs w/ possibility of additional BR on main level, 2.5 baths and oversized 1 car garage. Tranquil country feeling only minutes to DC. Cedar siding and lush yard. Recent updates - fence, interior and exterior painting, paver driveway including front walkway and patio, HVAC, smart refrigerator, rain gutters and guards and much more. Kick back and enjoy quiet evenings on the screened porch off the primary bedroom. Hardwood floors thru out, crown molding, custom built-ins & trim. Bright Kitchen with stainless steel appliances. Formal living room with gas fireplace. Gorgeous designer baths. Lots of storage with a walk up attic and partial basement. Waynewood Elementary!
Location
State VA
County Fairfax
Zoning 120
Rooms
Other Rooms Living Room, Dining Room, Primary Bedroom, Bedroom 2, Bedroom 3, Family Room, Basement, Library, Foyer, Sun/Florida Room, Bathroom 1, Bathroom 2, Attic
Basement Connecting Stairway, Partial, Unfinished
Interior
Interior Features Kitchen - Eat-In, Built-Ins, Primary Bath(s), Crown Moldings, Floor Plan - Open, Attic, Chair Railings, Family Room Off Kitchen, Formal/Separate Dining Room, Recessed Lighting, Upgraded Countertops, Wood Floors, Ceiling Fan(s), Floor Plan - Traditional
Hot Water Natural Gas
Heating Forced Air, Heat Pump(s), Zoned
Cooling Attic Fan, Ceiling Fan(s), Central A/C, Heat Pump(s)
Flooring Hardwood, Wood
Fireplaces Number 1
Fireplaces Type Mantel(s), Screen, Gas/Propane
Equipment Dishwasher, Disposal, Dryer, Exhaust Fan, Icemaker, Refrigerator, Stove, Washer, Microwave, Stainless Steel Appliances
Fireplace Y
Window Features Double Pane,Skylights
Appliance Dishwasher, Disposal, Dryer, Exhaust Fan, Icemaker, Refrigerator, Stove, Washer, Microwave, Stainless Steel Appliances
Heat Source Electric, Natural Gas
Exterior
Exterior Feature Balcony, Patio(s), Porch(es), Deck(s), Screened
Parking Features Garage Door Opener
Garage Spaces 7.0
Fence Partially
Water Access Y
View Water, River, Scenic Vista
Roof Type Asphalt
Street Surface Black Top
Accessibility None
Porch Balcony, Patio(s), Porch(es), Deck(s), Screened
Road Frontage Private
Attached Garage 1
Total Parking Spaces 7
Garage Y
Building
Lot Description Backs to Trees, Landscaping, Trees/Wooded, Premium, Rear Yard
Story 3
Foundation Crawl Space
Sewer Public Sewer
Water Public
Architectural Style Colonial
Level or Stories 3
Additional Building Above Grade, Below Grade
Structure Type Plaster Walls
New Construction N
Schools
Elementary Schools Waynewood
Middle Schools Sandburg
High Schools West Potomac
School District Fairfax County Public Schools
Others
Senior Community No
Tax ID 102-2-18- -B1
Ownership Fee Simple
SqFt Source Assessor
Security Features Electric Alarm
Acceptable Financing Cash, Conventional, VA
Listing Terms Cash, Conventional, VA
Financing Cash,Conventional,VA
Special Listing Condition Standard
Read Less Info
Want to know what your home might be worth? Contact us for a FREE valuation!

Our team is ready to help you sell your home for the highest possible price ASAP

Bought with Christopher E Itteilag • Washington Fine Properties, LLC
GET MORE INFORMATION
Bob Gauger
Broker Associate | License ID: 312506
Broker Associate License ID: 312506



