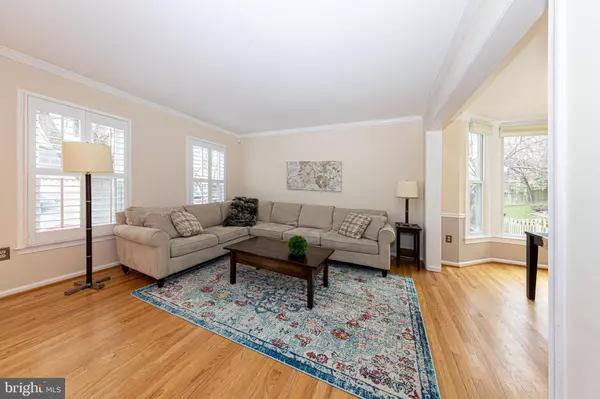For more information regarding the value of a property, please contact us for a free consultation.
Key Details
Sold Price $689,000
Property Type Single Family Home
Sub Type Detached
Listing Status Sold
Purchase Type For Sale
Square Footage 2,266 sqft
Price per Sqft $304
Subdivision South Run Oaks
MLS Listing ID VAFX1109252
Sold Date 05/08/20
Style Transitional,Colonial
Bedrooms 4
Full Baths 2
Half Baths 1
HOA Fees $47/qua
HOA Y/N Y
Abv Grd Liv Area 1,984
Originating Board BRIGHT
Year Built 1985
Annual Tax Amount $6,639
Tax Year 2020
Lot Size 9,836 Sqft
Acres 0.23
Property Description
This darling MOVE-IN READY South Run Oaks home is just waiting for you to call it home!! Sit on the front porch and sip some coffee while you chat with your neighbors! This home not only has an amazing large fenced-in backyard (complete with trampoline, shed and swing-set) but it is a lovely open concept colonial home with 4 bedrooms and each bedroom boasting a lovely walk-in closet!! Also note that this home has the added convenience of a upper level separate laundry room! This home will have a new roof and new gutters shortly and also has a newer HVAC! The home also comes with an already installed Radon Remediation system! In addition the windows have all been replaced! Step into a home with neutral paint, and gleaming hardwood floors throughout the entire first floor. Each of the bathrooms is totally updated with new tile, new vanities and tasteful decor! Master bathroom has dual vanities, soaking tub and a separate shower! The kitchen also boasts a stainless steel stove and fridge and beautiful updated granite! The basement has a large finished recreation room and lots of added storage space to use and further finish! The South County Pyramid High School, Middle School and Silverbrook Elementary make it a perfect home! Add to that the myriad of trails which intersect this neighborhood giving it convenient access to Burke Lake, the tot-lot, basketball courts or the nearby Crosspointe pools! This home has the added value of very good commute options to nearby commuter lots, VRE or the Springfield Metro! Don't miss this STUNNING HOME!!!
Location
State VA
County Fairfax
Zoning 302
Rooms
Other Rooms Living Room, Dining Room, Primary Bedroom, Bedroom 2, Bedroom 3, Bedroom 4, Kitchen, Family Room, Foyer, Laundry, Recreation Room, Storage Room, Bathroom 2, Primary Bathroom, Half Bath
Basement Full, Interior Access, Sump Pump, Rough Bath Plumb
Interior
Interior Features Attic, Breakfast Area, Ceiling Fan(s), Carpet, Chair Railings, Dining Area, Floor Plan - Open, Formal/Separate Dining Room, Kitchen - Gourmet, Primary Bath(s), Pantry, Recessed Lighting, Bathroom - Soaking Tub, Bathroom - Tub Shower, Upgraded Countertops, Walk-in Closet(s), Window Treatments, Stove - Wood
Heating Central, Programmable Thermostat, Radiant, Humidifier
Cooling Ceiling Fan(s), Central A/C, Programmable Thermostat
Flooring Hardwood
Fireplaces Number 1
Equipment Dishwasher, Disposal, Dryer, Exhaust Fan, Humidifier, Microwave, Oven - Self Cleaning, Oven/Range - Electric, Refrigerator, Stainless Steel Appliances, Stove, Washer, Water Heater
Window Features Vinyl Clad,Double Pane
Appliance Dishwasher, Disposal, Dryer, Exhaust Fan, Humidifier, Microwave, Oven - Self Cleaning, Oven/Range - Electric, Refrigerator, Stainless Steel Appliances, Stove, Washer, Water Heater
Heat Source Natural Gas
Laundry Upper Floor
Exterior
Exterior Feature Porch(es), Patio(s)
Parking Features Garage - Front Entry, Garage Door Opener, Inside Access
Garage Spaces 2.0
Amenities Available Basketball Courts, Bike Trail, Common Grounds, Jog/Walk Path, Picnic Area, Soccer Field, Tot Lots/Playground
Water Access N
View Garden/Lawn, Trees/Woods
Roof Type Architectural Shingle
Accessibility None
Porch Porch(es), Patio(s)
Attached Garage 2
Total Parking Spaces 2
Garage Y
Building
Story 3+
Sewer Public Sewer
Water Public
Architectural Style Transitional, Colonial
Level or Stories 3+
Additional Building Above Grade, Below Grade
New Construction N
Schools
Elementary Schools Silverbrook
Middle Schools South County
High Schools South County
School District Fairfax County Public Schools
Others
HOA Fee Include Common Area Maintenance,Management,Snow Removal,Trash
Senior Community No
Tax ID 0971 06 0025
Ownership Fee Simple
SqFt Source Assessor
Special Listing Condition Standard
Read Less Info
Want to know what your home might be worth? Contact us for a FREE valuation!

Our team is ready to help you sell your home for the highest possible price ASAP

Bought with Katherine Milonovich • RE/MAX Allegiance
GET MORE INFORMATION
Bob Gauger
Broker Associate | License ID: 312506
Broker Associate License ID: 312506



