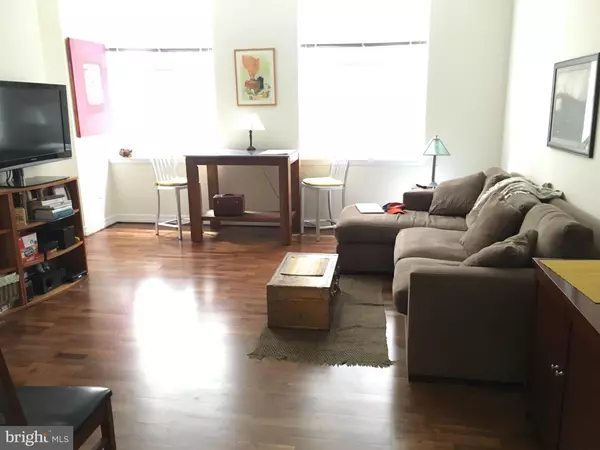For more information regarding the value of a property, please contact us for a free consultation.
Key Details
Sold Price $275,000
Property Type Condo
Sub Type Condo/Co-op
Listing Status Sold
Purchase Type For Sale
Square Footage 752 sqft
Price per Sqft $365
Subdivision Center City
MLS Listing ID PAPH1021548
Sold Date 02/08/22
Style Traditional
Bedrooms 1
Full Baths 1
Condo Fees $475/mo
HOA Y/N N
Abv Grd Liv Area 752
Originating Board BRIGHT
Year Built 1925
Annual Tax Amount $4,048
Tax Year 2021
Lot Dimensions 0.00 x 0.00
Property Description
Luxury and quiet living in the heart of the City in this beautiful full service condominium building. This is an open floor plan unit featuring an upgraded kitchen with dark wood cabinetry, granite countertops and stainless steel appliances, a spacious bedroom and private laundry within the unit. The Phoenix offers 24 hour concierge services, full on site gym, media/club room, breathtaking rooftop terrace, direct access to Suburban Station, Salon and Spa, restaurant and Starbucks Caf right in the building. Step out onto Benjamin Franklin Parkway and enjoy some of the world's finest museums or relax on the roof terrace and marvel at the City Hall Clock tower and other architectural wonders all around and above you.
Location
State PA
County Philadelphia
Area 19103 (19103)
Zoning CMX5
Direction North
Rooms
Main Level Bedrooms 1
Interior
Hot Water Other
Heating Forced Air
Cooling Central A/C
Fireplace N
Heat Source Electric
Laundry Has Laundry, Main Floor
Exterior
Exterior Feature Roof
Amenities Available Fitness Center, Game Room, Meeting Room, Party Room
Water Access N
Accessibility Elevator
Porch Roof
Garage N
Building
Story 1
Unit Features Hi-Rise 9+ Floors
Sewer Public Sewer
Water Public
Architectural Style Traditional
Level or Stories 1
Additional Building Above Grade, Below Grade
New Construction N
Schools
School District The School District Of Philadelphia
Others
Pets Allowed Y
HOA Fee Include Common Area Maintenance,Ext Bldg Maint,Management,Trash
Senior Community No
Tax ID 888116336
Ownership Condominium
Security Features Doorman,Desk in Lobby
Acceptable Financing Cash, Conventional, FHA
Listing Terms Cash, Conventional, FHA
Financing Cash,Conventional,FHA
Special Listing Condition Standard
Pets Allowed Cats OK, Dogs OK
Read Less Info
Want to know what your home might be worth? Contact us for a FREE valuation!

Our team is ready to help you sell your home for the highest possible price ASAP

Bought with Theresa Coyle • EXP Realty, LLC
GET MORE INFORMATION
Bob Gauger
Broker Associate | License ID: 312506
Broker Associate License ID: 312506



