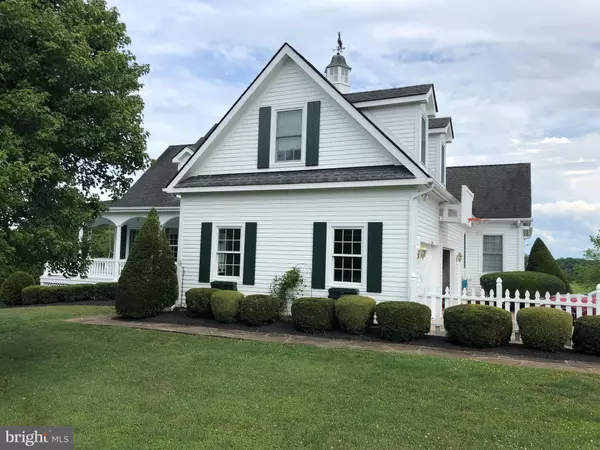For more information regarding the value of a property, please contact us for a free consultation.
Key Details
Sold Price $710,000
Property Type Single Family Home
Sub Type Detached
Listing Status Sold
Purchase Type For Sale
Square Footage 4,803 sqft
Price per Sqft $147
Subdivision None Available
MLS Listing ID VARP107124
Sold Date 06/15/20
Style Cape Cod
Bedrooms 6
Full Baths 5
Half Baths 1
HOA Y/N N
Abv Grd Liv Area 3,479
Originating Board BRIGHT
Year Built 2002
Annual Tax Amount $5,248
Tax Year 2019
Lot Size 8.182 Acres
Acres 8.18
Property Description
Immaculate "Southern Living" designed home with panoramic mountain view, including Old Rag Mountain and Skyline Drive, just outside the historic Town of Washington, VA . Move in quality with custom features throughout. Hardwood floors, solid wood doors, 9 foot ceilings on main and lower levels, new heat pump February 2020. Over 4800 finished sq. ft with large entertainment spaces and an abundance of storage. Light and bright residence - large windows and Southern Exposure. Beautiful gardens and plantings, lovely bird and butterfly sanctuary, privacy. A spectacular home or potential B&B to enjoy scenery & wildlife and yet take part in all Rappahannock County has to offer: wineries, fabulous eateries/dining, live theatre, art studios, galleries, antiquing, hiking, and the Shenandoah National Park.
Location
State VA
County Rappahannock
Zoning RA
Direction North
Rooms
Other Rooms Primary Bedroom, Bedroom 2
Basement Full, Fully Finished, Heated, Improved, Interior Access, Outside Entrance, Walkout Level, Windows, Workshop
Main Level Bedrooms 1
Interior
Interior Features Floor Plan - Traditional, Crown Moldings, Chair Railings, Family Room Off Kitchen, Formal/Separate Dining Room, Kitchen - Country, Kitchen - Island, Breakfast Area, Built-Ins, Walk-in Closet(s), Water Treat System, Window Treatments, Wood Floors, Primary Bath(s), Stall Shower
Hot Water Instant Hot Water, Propane
Heating Forced Air, Heat Pump(s), Programmable Thermostat
Cooling Central A/C, Programmable Thermostat
Flooring Hardwood, Wood, Partially Carpeted
Fireplaces Number 2
Fireplaces Type Wood, Gas/Propane, Mantel(s)
Equipment Cooktop - Down Draft, Instant Hot Water, Oven - Wall, Dishwasher, Disposal, Dryer - Front Loading, Washer, Extra Refrigerator/Freezer, Icemaker, Microwave, Refrigerator
Fireplace Y
Window Features Low-E,Casement,Wood Frame,Screens
Appliance Cooktop - Down Draft, Instant Hot Water, Oven - Wall, Dishwasher, Disposal, Dryer - Front Loading, Washer, Extra Refrigerator/Freezer, Icemaker, Microwave, Refrigerator
Heat Source Propane - Owned
Laundry Main Floor
Exterior
Parking Features Oversized, Additional Storage Area, Inside Access
Garage Spaces 2.0
Utilities Available DSL Available, Phone Connected
Water Access N
View Panoramic, Mountain, Scenic Vista, Pasture, Trees/Woods, Garden/Lawn
Roof Type Architectural Shingle
Accessibility None
Attached Garage 2
Total Parking Spaces 2
Garage Y
Building
Story 3+
Sewer Septic Exists
Water Well
Architectural Style Cape Cod
Level or Stories 3+
Additional Building Above Grade, Below Grade
Structure Type 9'+ Ceilings
New Construction N
Schools
School District Rappahannock County Public Schools
Others
Senior Community No
Tax ID 29- - - -8C
Ownership Fee Simple
SqFt Source Assessor
Acceptable Financing Cash, Conventional, FHA, VA, Other
Horse Property Y
Listing Terms Cash, Conventional, FHA, VA, Other
Financing Cash,Conventional,FHA,VA,Other
Special Listing Condition Standard
Read Less Info
Want to know what your home might be worth? Contact us for a FREE valuation!

Our team is ready to help you sell your home for the highest possible price ASAP

Bought with Denise K Chandler • Country Places Realty, LLC
GET MORE INFORMATION
Bob Gauger
Broker Associate | License ID: 312506
Broker Associate License ID: 312506



