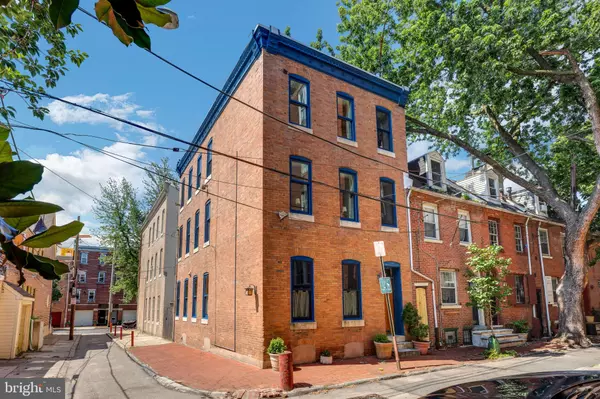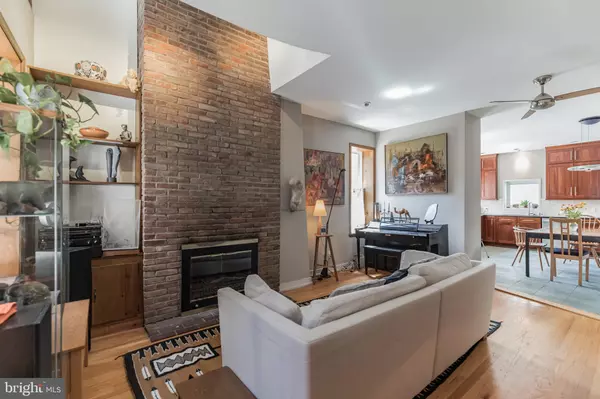For more information regarding the value of a property, please contact us for a free consultation.
Key Details
Sold Price $567,000
Property Type Townhouse
Sub Type End of Row/Townhouse
Listing Status Sold
Purchase Type For Sale
Square Footage 2,100 sqft
Price per Sqft $270
Subdivision Queen Village
MLS Listing ID PAPH2019832
Sold Date 04/12/22
Style Straight Thru
Bedrooms 3
Full Baths 2
Half Baths 1
HOA Y/N N
Abv Grd Liv Area 2,100
Originating Board BRIGHT
Year Built 1920
Annual Tax Amount $6,881
Tax Year 2021
Lot Size 819 Sqft
Acres 0.02
Lot Dimensions 19.50 x 42.00
Property Description
Absolutely Stunning Light Filled and Truly One of a Kind 3 Story 2 Bedroom plus 2 Den - 2.5 Bath Corner Property with a Beautiful Façade, Lots of Windows across and Wonderful Curb Appeal. 21 Ft. Wide. This property could easily be converted into a 3 Bedroom. 1st Floor: WOW - Enter into a Warm and Inviting Living Room with Gorgeous Hardwood Floors, High Ceilings and a 2 Story Brick Wood Burning Fireplace. The Living Room Area flows directly into an Enormous Eat in Custom Cooks Kitchen with High Ceilings, Windows Surrounds, Slate Flooring, Tons and Tons of Custom Cabinetry, Natural Soap Stone Countertops, High End Professional Series Thermomate Stainless Steel Appliances including a 5 Burner Built-In Stove with Hood and Double Ovens. Large Floor to Ceiling Custom Sliding Door leads to a Private and Serene Garden Area. Just off the Kitchen Area is a Nice and Cozy Powder Room. 2nd Floor: Straight Stairs leads to a Sitting /Library Area overlooking the Living Room. Hall Area has a Large Custom Built-In Closet and Gorgeous Original Wood Door opening onto a Wonderful Private Bedroom Suite with 3 East Facing Windows and a Floor to Ceiling Window overlooks Beautiful Neighboring Gardens. The Full Spa Bath has a Frameless Glass Shower with Marble and Heated Floors. Next Level: Incredible Spacious Den/Sitting Room (Could Easily become the 3rd Bedroom) with an Abundance of Natural Light, Hardwood Floors, Brick Fireplace and Lots of Windows. The Rear Bedroom Suite has Nice Size Closet Space and French Doors Opening into a Custom Spa Bath with Large Jacuzzi Tub. Basement: Washer, Dryer, Mechanicals and Storage. This Architecturally Pleasing Home has a Wonderful Flow and Sits back off of Tree Lined Queen Street. Located in the Award Wining Meredith School District. A True Gem.
* Please note this property is currently 2 Bedroom, 2 Den. The Large 3rd floor Den can be converted into the 3rd Bedroom.
Location
State PA
County Philadelphia
Area 19147 (19147)
Zoning RM1
Rooms
Other Rooms Living Room, Dining Room, Primary Bedroom, Sitting Room, Bedroom 3, Kitchen, Den, Library, Bedroom 1, Laundry, Bathroom 1, Primary Bathroom, Half Bath
Basement Unfinished
Interior
Hot Water Natural Gas
Heating Forced Air
Cooling Central A/C
Fireplaces Number 2
Fireplaces Type Wood
Fireplace Y
Heat Source Natural Gas
Laundry Dryer In Unit, Washer In Unit
Exterior
Water Access N
Accessibility None
Garage N
Building
Story 3
Sewer Public Sewer
Water Public
Architectural Style Straight Thru
Level or Stories 3
Additional Building Above Grade, Below Grade
New Construction N
Schools
School District The School District Of Philadelphia
Others
Senior Community No
Tax ID 022056000
Ownership Fee Simple
SqFt Source Assessor
Special Listing Condition Standard
Read Less Info
Want to know what your home might be worth? Contact us for a FREE valuation!

Our team is ready to help you sell your home for the highest possible price ASAP

Bought with Jeffrey Wright • BHHS Fox & Roach At the Harper, Rittenhouse Square
GET MORE INFORMATION
Bob Gauger
Broker Associate | License ID: 312506
Broker Associate License ID: 312506



