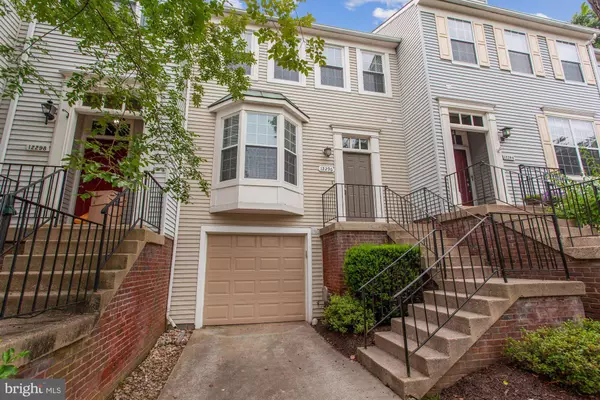For more information regarding the value of a property, please contact us for a free consultation.
Key Details
Sold Price $490,000
Property Type Condo
Sub Type Condo/Co-op
Listing Status Sold
Purchase Type For Sale
Square Footage 1,398 sqft
Price per Sqft $350
Subdivision Walden At Burke Centre
MLS Listing ID VAFX1207564
Sold Date 06/30/21
Style Traditional
Bedrooms 3
Full Baths 2
Half Baths 2
Condo Fees $114/mo
HOA Y/N N
Abv Grd Liv Area 1,398
Originating Board BRIGHT
Year Built 1987
Annual Tax Amount $4,608
Tax Year 2020
Property Description
Dont let this amazing property slip away! 3 bedroom, 2 full bath/2 half bath, 1 car garage townhouse located in the desirable Walden at Burke Centre neighborhood! This well-maintained home offers updates throughout, in a well-established community. Open living and dining room with shining hardwood floorings and a wood-burning fireplace. Spacious kitchen with stainless steel appliances, and a new floor installed in 2008. Relaxing deck off the living room, perfect for spring and summer evenings. The upper level features 3 bedrooms with large closets and lots of natural light. The owner's suite offers two closets, and an ensuite bathroom with newer vanity and tiled shower (updated in 2008). Both bedrooms offer ample closet space. Hall bathroom with shower/tub combo, newer vanity, and tile (2008). Lower level with recreation room with carpeting and half bathroom. Laundry room with shelves for additional storage. Other updates include a new roof (2011), new doors and windows (2011), new HVAC (2012) and more. Burke Centre Community amenities include tot lots, jog/walking paths, tennis courts, and multiple swimming pools. The community offers visitor parking (permit required) and additional spaces located on street. Ideal location: minutes to two large shopping centers, with plenty of restaurants, retail, and other stores. Close distance to VRE station with access to Alexandria/DC.
Location
State VA
County Fairfax
Zoning 370
Rooms
Basement Full
Interior
Interior Features Ceiling Fan(s), Wood Floors
Hot Water Electric
Heating Heat Pump(s)
Cooling Central A/C
Flooring Carpet, Hardwood, Tile/Brick
Fireplaces Number 1
Fireplaces Type Wood
Equipment Dishwasher, Disposal, Dryer, Freezer, Oven/Range - Electric, Refrigerator, Washer, Built-In Microwave
Fireplace Y
Window Features Double Pane
Appliance Dishwasher, Disposal, Dryer, Freezer, Oven/Range - Electric, Refrigerator, Washer, Built-In Microwave
Heat Source Electric
Exterior
Exterior Feature Deck(s)
Parking Features Garage - Front Entry, Garage Door Opener
Garage Spaces 1.0
Amenities Available Pool - Outdoor, Club House, Tennis Courts, Tot Lots/Playground
Water Access N
Roof Type Asphalt
Accessibility None
Porch Deck(s)
Attached Garage 1
Total Parking Spaces 1
Garage Y
Building
Story 3
Sewer Public Sewer
Water Public
Architectural Style Traditional
Level or Stories 3
Additional Building Above Grade, Below Grade
New Construction N
Schools
School District Fairfax County Public Schools
Others
HOA Fee Include Common Area Maintenance,Ext Bldg Maint,Insurance,Lawn Maintenance,Management,Snow Removal,Trash
Senior Community No
Tax ID 0772 22 0102
Ownership Condominium
Special Listing Condition Standard
Read Less Info
Want to know what your home might be worth? Contact us for a FREE valuation!

Our team is ready to help you sell your home for the highest possible price ASAP

Bought with Jennifer Papenfuhs • KW United
GET MORE INFORMATION
Bob Gauger
Broker Associate | License ID: 312506
Broker Associate License ID: 312506



