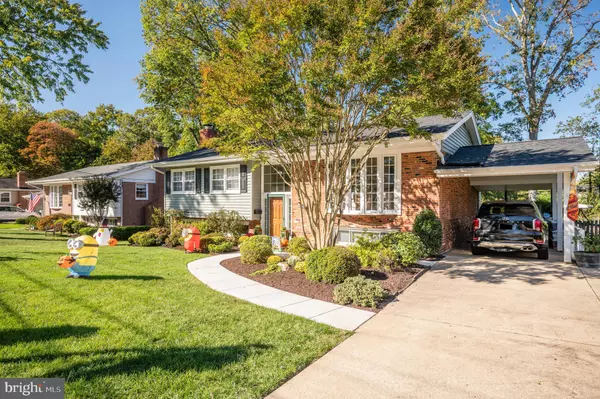For more information regarding the value of a property, please contact us for a free consultation.
Key Details
Sold Price $699,500
Property Type Single Family Home
Sub Type Detached
Listing Status Sold
Purchase Type For Sale
Square Footage 1,950 sqft
Price per Sqft $358
Subdivision Riverside Estates
MLS Listing ID VAFX2026900
Sold Date 12/15/21
Style Split Level,Split Foyer
Bedrooms 4
Full Baths 2
Half Baths 1
HOA Y/N N
Abv Grd Liv Area 1,300
Originating Board BRIGHT
Year Built 1962
Annual Tax Amount $6,530
Tax Year 2021
Lot Size 0.266 Acres
Acres 0.27
Property Description
This stunning, meticulously updated & maintained Split in popular Riverside Estates is NOW Available! 4 bedrooms, 2.5 baths, carport, screened porch--loads of upgrades. The main level offers 3 bedrooms, 2 baths, beautiful hardwood floors, double pane windows, kitchen, living & dining rooms & screened porch. The updated kitchen will take your breath away with its granite counters, dazzling white cabinets & marble tiled floor. The living room has a large, brilliant bay window and opens to the dining room that provides access to a spectacular screened porch, perfect for relaxing or entertaining. The lower level offers a charming family room with a gorgeous fireplace, 4th bedroom, remodeled half bath, & approximately 600sqft of storage/utility/workshop space. The backyard is a perfect blend of hardscaping, (stone patios, & walls) & beautiful landscaping-ideal for entertaining. If you desire a fabulous, turn-key home....Here it is!! Great location: 1 mile (S) to Mt. Vernon Plantation, 5 mins (S) to Ft. Belvoir, 15 mins (N) to Alex, 27 mins (N) to National Airport, 27-35 mins (N) to Pentagon/D.C.
Location
State VA
County Fairfax
Zoning 130
Rooms
Other Rooms Living Room, Dining Room, Primary Bedroom, Bedroom 2, Bedroom 3, Bedroom 4, Kitchen, Family Room, Storage Room, Utility Room, Bathroom 1, Primary Bathroom, Half Bath, Screened Porch
Basement Daylight, Full, Full
Main Level Bedrooms 3
Interior
Hot Water Natural Gas
Heating Forced Air
Cooling Central A/C
Fireplaces Number 1
Fireplaces Type Gas/Propane, Screen
Equipment Washer, Dryer, Disposal, Refrigerator, Icemaker, Stove
Fireplace Y
Appliance Washer, Dryer, Disposal, Refrigerator, Icemaker, Stove
Heat Source Natural Gas
Exterior
Garage Spaces 1.0
Water Access N
Accessibility None
Total Parking Spaces 1
Garage N
Building
Story 2
Foundation Slab
Sewer Public Sewer
Water Public
Architectural Style Split Level, Split Foyer
Level or Stories 2
Additional Building Above Grade, Below Grade
New Construction N
Schools
School District Fairfax County Public Schools
Others
Senior Community No
Tax ID 1014 17 0075
Ownership Fee Simple
SqFt Source Assessor
Special Listing Condition Standard
Read Less Info
Want to know what your home might be worth? Contact us for a FREE valuation!

Our team is ready to help you sell your home for the highest possible price ASAP

Bought with Frank J Schofield • Summit Realtors
GET MORE INFORMATION
Bob Gauger
Broker Associate | License ID: 312506
Broker Associate License ID: 312506



