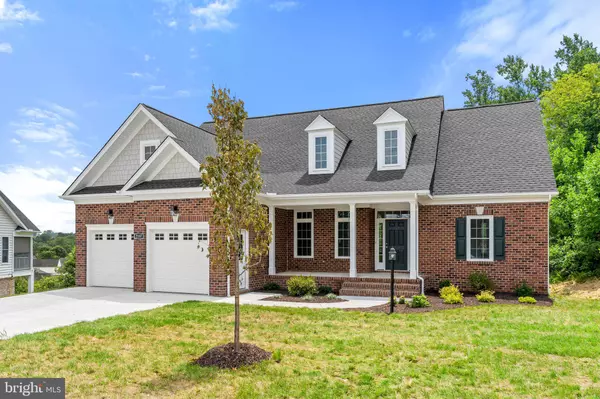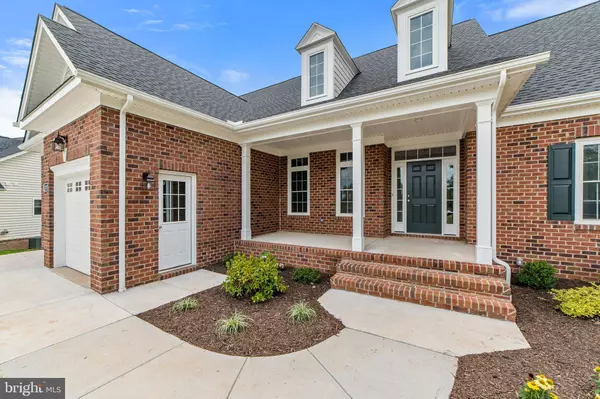For more information regarding the value of a property, please contact us for a free consultation.
Key Details
Sold Price $620,484
Property Type Single Family Home
Sub Type Detached
Listing Status Sold
Purchase Type For Sale
Square Footage 2,019 sqft
Price per Sqft $307
Subdivision Country Club Estates
MLS Listing ID VACU2000077
Sold Date 07/27/22
Style Ranch/Rambler
Bedrooms 4
Full Baths 3
HOA Fees $7/ann
HOA Y/N Y
Abv Grd Liv Area 2,019
Originating Board BRIGHT
Year Built 2022
Annual Tax Amount $429
Tax Year 2021
Lot Size 0.390 Acres
Acres 0.39
Property Description
COUNTRY CLUB ESTATES - GREENSBORO MODEL -TO BE BUILT in one of the most desirable neighborhoods in Culpeper! This home includes hardwood throughout kitchen, family room, dining room, and hallways; Quartz counter tops and stainless steel appliances in kitchen; Vaulted ceilings and propane fireplace in family room, master bedroom with tray ceilings, master bath with double vanity sinks, soaking tub with tile surround, separate tile shower, and flooring; finished bonus room with full bath on the upper level; unfinished basement with bath rough in plumbing, covered deck, and 2 car garage.
Location
State VA
County Culpeper
Zoning R1
Rooms
Other Rooms Dining Room, Primary Bedroom, Bedroom 2, Bedroom 3, Bedroom 4, Kitchen, Family Room, Bathroom 2, Bathroom 3, Primary Bathroom
Basement Interior Access, Outside Entrance, Rough Bath Plumb
Main Level Bedrooms 3
Interior
Interior Features Breakfast Area, Carpet, Ceiling Fan(s), Combination Kitchen/Living, Dining Area, Primary Bath(s), Soaking Tub, Stall Shower, Tub Shower, Walk-in Closet(s), Wood Floors
Hot Water Electric
Heating Heat Pump(s)
Cooling Central A/C, Ceiling Fan(s)
Flooring Hardwood, Carpet, Ceramic Tile
Fireplaces Type Gas/Propane, Stone
Equipment Built-In Microwave, Dishwasher, Icemaker, Refrigerator, Stove, Stainless Steel Appliances
Fireplace Y
Window Features Low-E
Appliance Built-In Microwave, Dishwasher, Icemaker, Refrigerator, Stove, Stainless Steel Appliances
Heat Source Electric
Laundry Hookup, Main Floor
Exterior
Parking Features Garage - Front Entry, Inside Access
Garage Spaces 2.0
Water Access N
Roof Type Architectural Shingle
Accessibility None
Attached Garage 2
Total Parking Spaces 2
Garage Y
Building
Lot Description Cul-de-sac
Story 3
Foundation Brick/Mortar
Sewer Public Sewer
Water Public
Architectural Style Ranch/Rambler
Level or Stories 3
Additional Building Above Grade
New Construction Y
Schools
School District Culpeper County Public Schools
Others
Senior Community No
Tax ID 40Q 3 93
Ownership Fee Simple
SqFt Source Assessor
Special Listing Condition Standard
Read Less Info
Want to know what your home might be worth? Contact us for a FREE valuation!

Our team is ready to help you sell your home for the highest possible price ASAP

Bought with Meredith E Schmahl • CENTURY 21 New Millennium
GET MORE INFORMATION
Bob Gauger
Broker Associate | License ID: 312506
Broker Associate License ID: 312506



