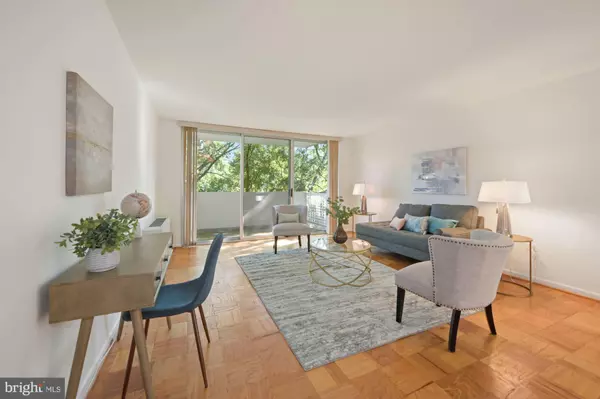For more information regarding the value of a property, please contact us for a free consultation.
Key Details
Sold Price $560,000
Property Type Condo
Sub Type Condo/Co-op
Listing Status Sold
Purchase Type For Sale
Square Footage 1,211 sqft
Price per Sqft $462
Subdivision Forest Hills
MLS Listing ID DCDC2018200
Sold Date 12/27/21
Style Contemporary
Bedrooms 2
Full Baths 2
Condo Fees $1,274/mo
HOA Y/N N
Abv Grd Liv Area 1,211
Originating Board BRIGHT
Year Built 1964
Annual Tax Amount $4,120
Tax Year 2021
Property Description
Van Ness East was constructed in 1964 with an idea that was clearly different from its early 20th-century neighbors. A new architectural sensibility was being created to rival the elegant apartment buildings that lined Connecticut Avenue. This suite of three buildings offered a new concept of what apartment living should be. Ornament and classical decorative details were forever consigned to history, to be replaced with large rooms, sensible floor plans, and plentiful windows. Instead of presenting a proud, ornate, and clearly-visible faade, these buildings are possessed of a modesty and discretion in an enclave that turned away from that busy thoroughfare and oriented itself toward the tranquility of Rock Creek Park. This 10th- floor apartment is spacious and quiet. It offers views of the park from a vantage point unlike any other. With multiple exposures, there is ample natural light at all times of day. The kitchen was recently renovated and is open to the dining area. The living room offers a balcony with views of the park, making it a very pleasant space in which to entertain. The principal bedroom offers generous closet space and en suite bathroom, while the guest bedroom may also serve as a home office. Luxury is conveyed not only in the gracious arrangement of rooms in the apartment, but in the many on-premises services offered. The building is staffed by a concierge at all times, and the fitness center, swimming pool, party room, and additional storage are among the other fine amenities. Garage parking is included, and the building is a short walk to the Van Ness Metro station.
Location
State DC
County Washington
Zoning SEE DCOZ
Rooms
Main Level Bedrooms 2
Interior
Hot Water Other
Heating Wall Unit
Cooling Wall Unit
Heat Source Electric
Laundry Dryer In Unit, Washer In Unit
Exterior
Parking Features Basement Garage
Garage Spaces 1.0
Amenities Available Concierge, Elevator, Exercise Room, Extra Storage, Laundry Facilities, Pool - Outdoor
Water Access N
View Trees/Woods
Accessibility Elevator
Total Parking Spaces 1
Garage N
Building
Story 7
Unit Features Hi-Rise 9+ Floors
Sewer Public Sewer
Water Public
Architectural Style Contemporary
Level or Stories 7
Additional Building Above Grade, Below Grade
New Construction N
Schools
School District District Of Columbia Public Schools
Others
Pets Allowed Y
HOA Fee Include Water,Sewer,Heat,Gas,Electricity,Common Area Maintenance,Ext Bldg Maint,Laundry,Management,Pool(s),Snow Removal
Senior Community No
Tax ID 2049//2289
Ownership Condominium
Special Listing Condition Standard
Pets Allowed Case by Case Basis
Read Less Info
Want to know what your home might be worth? Contact us for a FREE valuation!

Our team is ready to help you sell your home for the highest possible price ASAP

Bought with Casey C Aboulafia • Compass
GET MORE INFORMATION
Bob Gauger
Broker Associate | License ID: 312506
Broker Associate License ID: 312506



