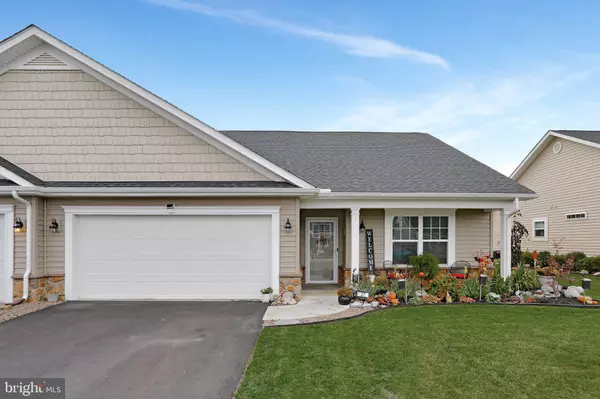For more information regarding the value of a property, please contact us for a free consultation.
Key Details
Sold Price $280,000
Property Type Single Family Home
Sub Type Twin/Semi-Detached
Listing Status Sold
Purchase Type For Sale
Square Footage 1,647 sqft
Price per Sqft $170
Subdivision Spring Mills
MLS Listing ID WVBE2003498
Sold Date 12/16/21
Style Villa
Bedrooms 2
Full Baths 2
HOA Fees $33/ann
HOA Y/N Y
Abv Grd Liv Area 1,647
Originating Board BRIGHT
Year Built 2016
Annual Tax Amount $1,346
Tax Year 2021
Lot Size 6,098 Sqft
Acres 0.14
Property Description
Near new Villa in Spring Mills. This 2 bedrooms and 2 baths with luxury vinyl plank flooring, kitchen with large island and pantry, many kitchen upgrades to include custom lighting and new dishwasher w/zero sound and lighting within. Main living area has custom direct vent fireplace with live edge maple mantle and hearth (front of fireplace has been prepped for tiling of your choice), remote for FP will heat entire home to selected temp and maintain.
Master suite with trey ceiling, bathroom with dual sinks, two walk-in closets off master. Secondary bedroom and bath and separate laundry room. Home features a covered front & rear porch, landscaping with perennials throughout, only need mulching for spring garden. Exterior features large landscaped and fenced yard with tumbled blue stone patio addition. 2 car attached garage and large second bed with bath. Great location with easy access to I-81. Close to medical offices, the hospital, shopping , dining, and banking. The community has a pool, tennis court and loads of community events. What are you waiting
on, Don't pass this home up. A MUST SEE, Make your appt today!
Location
State WV
County Berkeley
Zoning 101
Rooms
Main Level Bedrooms 2
Interior
Interior Features Ceiling Fan(s), Combination Kitchen/Living, Entry Level Bedroom, Floor Plan - Open, Kitchen - Island, Recessed Lighting, Carpet, Family Room Off Kitchen, Pantry
Hot Water Electric
Heating Heat Pump(s)
Cooling Central A/C
Fireplaces Number 1
Fireplaces Type Gas/Propane
Equipment Dishwasher, Microwave, Refrigerator, Stove
Fireplace Y
Appliance Dishwasher, Microwave, Refrigerator, Stove
Heat Source Electric, Propane - Leased
Exterior
Exterior Feature Porch(es)
Garage Spaces 2.0
Fence Privacy
Utilities Available Propane, Cable TV Available
Amenities Available Tennis Courts, Pool - Outdoor
Water Access N
Roof Type Architectural Shingle
Accessibility 32\"+ wide Doors, 48\"+ Halls
Porch Porch(es)
Total Parking Spaces 2
Garage N
Building
Lot Description Level, Rear Yard
Story 1
Foundation Slab
Sewer Public Sewer
Water Public
Architectural Style Villa
Level or Stories 1
Additional Building Above Grade, Below Grade
New Construction N
Schools
School District Berkeley County Schools
Others
Senior Community No
Tax ID 02 14E025200000000
Ownership Fee Simple
SqFt Source Estimated
Acceptable Financing FHA, USDA, VA, Conventional, Cash
Listing Terms FHA, USDA, VA, Conventional, Cash
Financing FHA,USDA,VA,Conventional,Cash
Special Listing Condition Standard
Read Less Info
Want to know what your home might be worth? Contact us for a FREE valuation!

Our team is ready to help you sell your home for the highest possible price ASAP

Bought with Heidi Gibbons Crawford • Keller Williams Realty Advantage
GET MORE INFORMATION
Bob Gauger
Broker Associate | License ID: 312506
Broker Associate License ID: 312506



