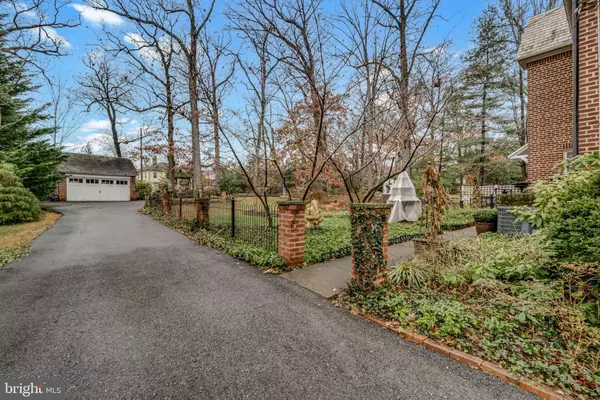For more information regarding the value of a property, please contact us for a free consultation.
Key Details
Sold Price $560,000
Property Type Single Family Home
Sub Type Detached
Listing Status Sold
Purchase Type For Sale
Square Footage 2,947 sqft
Price per Sqft $190
Subdivision Ten Hills
MLS Listing ID MDBA2025572
Sold Date 03/11/22
Style Colonial
Bedrooms 5
Full Baths 4
Half Baths 1
HOA Y/N N
Abv Grd Liv Area 2,947
Originating Board BRIGHT
Year Built 1924
Annual Tax Amount $6,558
Tax Year 2021
Lot Size 0.553 Acres
Acres 0.55
Property Description
BACK ON THE MARKET due to buyer financing! Immaculate historic estate meticulously maintained in the Ten Hills community waiting for it's new owners. This brick colonial offers an abundance of original charm with touches of upgrades throughout -no detail was missed in the creation of this beauty. Walk in to notice gleaming hardwood flooring throughout the entire home. A formal living room greets you off the foyer with a gorgeous coffered ceiling, along with a gracious formal dining room. Through the French doors of the living room, you'll be in awe of the naturally lit sun-room, perfect for all seasons. The eat-in kitchen has an island accompanied by stainless steel appliances and granite counters. Venture to the second level to find 3 generously sized bedrooms bedrooms and 2 full bathrooms. On your third level, you'll find 2 Dual Master Suites and another full bathroom for your convenience. Original hardwood flooring and original windows throughout will have you amazed at their condition. The outdoor living is divine - the home includes a gorgeous screened in patio that beckons the light indoors. The Flagstone patio cannot be overlooked, and is steps from the gazebo. This is the perfect entertaining area. The home also features an expanded 2 car detached garage with new garage door and driveway both well designed to fit over sized vehicles and provide added guest parking. This home is truly a masterpiece for generations to come. don't miss the opportunity to make it yours!
Location
State MD
County Baltimore City
Zoning R-1-D
Rooms
Basement Unfinished, Interior Access, Outside Entrance
Interior
Interior Features Breakfast Area, Ceiling Fan(s), Crown Moldings, Dining Area, Floor Plan - Traditional, Kitchen - Island, Kitchen - Table Space, Primary Bath(s), Upgraded Countertops, Wood Floors
Hot Water Natural Gas
Cooling Ceiling Fan(s), Central A/C
Flooring Hardwood
Fireplaces Number 1
Fireplaces Type Wood
Equipment Built-In Microwave, Disposal, Dishwasher, Dryer, Microwave, Refrigerator, Stainless Steel Appliances, Stove, Washer
Fireplace Y
Appliance Built-In Microwave, Disposal, Dishwasher, Dryer, Microwave, Refrigerator, Stainless Steel Appliances, Stove, Washer
Heat Source Natural Gas
Laundry Basement, Dryer In Unit, Has Laundry, Washer In Unit
Exterior
Exterior Feature Patio(s), Screened
Parking Features Garage - Front Entry
Garage Spaces 2.0
Water Access N
Roof Type Slate
Accessibility None
Porch Patio(s), Screened
Total Parking Spaces 2
Garage Y
Building
Story 4
Foundation Concrete Perimeter
Sewer Private Sewer
Water Public
Architectural Style Colonial
Level or Stories 4
Additional Building Above Grade, Below Grade
New Construction N
Schools
School District Baltimore City Public Schools
Others
Senior Community No
Tax ID 0328058035 007
Ownership Fee Simple
SqFt Source Assessor
Security Features Carbon Monoxide Detector(s),Security System,Smoke Detector
Special Listing Condition Standard
Read Less Info
Want to know what your home might be worth? Contact us for a FREE valuation!

Our team is ready to help you sell your home for the highest possible price ASAP

Bought with Cody Chance • Long & Foster Real Estate, Inc.
GET MORE INFORMATION
Bob Gauger
Broker Associate | License ID: 312506
Broker Associate License ID: 312506



