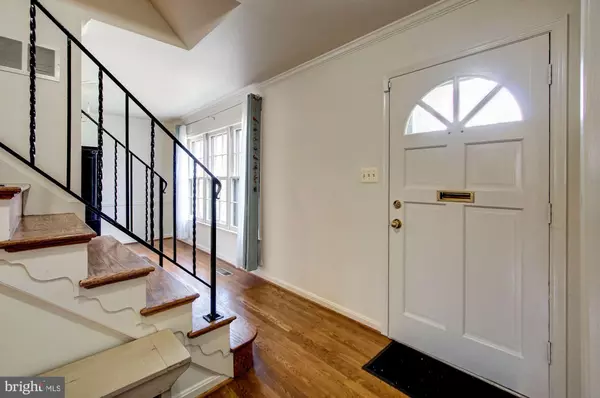For more information regarding the value of a property, please contact us for a free consultation.
Key Details
Sold Price $785,000
Property Type Single Family Home
Sub Type Detached
Listing Status Sold
Purchase Type For Sale
Square Footage 2,356 sqft
Price per Sqft $333
Subdivision Wildwood Manor
MLS Listing ID MDMC703272
Sold Date 05/29/20
Style Colonial
Bedrooms 4
Full Baths 2
Half Baths 1
HOA Y/N N
Abv Grd Liv Area 1,956
Originating Board BRIGHT
Year Built 1968
Annual Tax Amount $8,371
Tax Year 2019
Lot Size 9,346 Sqft
Acres 0.21
Property Description
Spacious center hall Colonial in Wildwood Manor. Close to everything including the Beltway, Grosvenor Metro and Westfield Montgomery Mall. This 4 BR/2.5 BA home features a large kitchen, family room, a deck and so much more. As you enter, you'll notice the recently added portico and slate sidewalk. The expanded kitchen has granite countertops and stainless steel appliances including a brand new cooktop and recently added dual wall oven. The kitchen is flooded with light from skylights and a new door that leads onto the expansive deck, which also leads to a door to the large family room. Off the kitchen, is the attached garage. Beautiful hardwood floors run throughout the main and upper levels (including the living room and dining room). Upstairs you'll find 4 sizable bedrooms and two full baths. The carpeted walkout rec room has lots of space to run around and it includes a wet bar. An office/bedroom flanks the main part of the basement as does a utility room with the washer/dryer and storage. In total, this is a fantastic house in a wonderful location with community pool to boot!! For 3-D tour - https://my.matterport.com/show/?m=woPBrc3THuf
Location
State MD
County Montgomery
Zoning R90
Direction Northeast
Rooms
Other Rooms Bedroom 2, Bedroom 3, Bedroom 4, Kitchen, Family Room, Basement, Bedroom 1
Basement Fully Finished, Walkout Level, Interior Access
Interior
Interior Features Exposed Beams, Floor Plan - Traditional, Kitchen - Eat-In, Wood Floors
Heating Forced Air
Cooling Central A/C
Flooring Hardwood
Fireplaces Number 1
Equipment Cooktop - Down Draft, Dishwasher, Disposal, Dryer, Oven - Wall, Washer, Water Heater
Appliance Cooktop - Down Draft, Dishwasher, Disposal, Dryer, Oven - Wall, Washer, Water Heater
Heat Source Natural Gas
Exterior
Parking Features Garage Door Opener, Garage - Front Entry
Garage Spaces 1.0
Water Access N
Roof Type Shingle
Accessibility None
Attached Garage 1
Total Parking Spaces 1
Garage Y
Building
Story 3+
Sewer Public Sewer
Water Public
Architectural Style Colonial
Level or Stories 3+
Additional Building Above Grade, Below Grade
New Construction N
Schools
School District Montgomery County Public Schools
Others
Senior Community No
Tax ID 160700696242
Ownership Fee Simple
SqFt Source Estimated
Horse Property N
Special Listing Condition Standard
Read Less Info
Want to know what your home might be worth? Contact us for a FREE valuation!

Our team is ready to help you sell your home for the highest possible price ASAP

Bought with Leslie Brenowitz • Compass
GET MORE INFORMATION
Bob Gauger
Broker Associate | License ID: 312506
Broker Associate License ID: 312506



