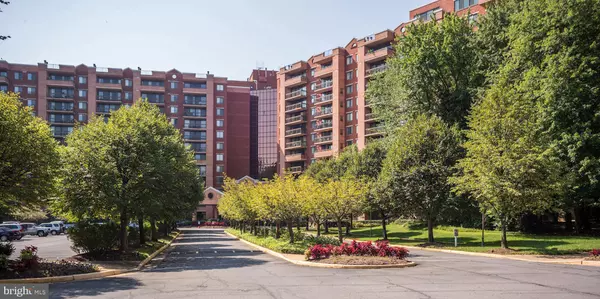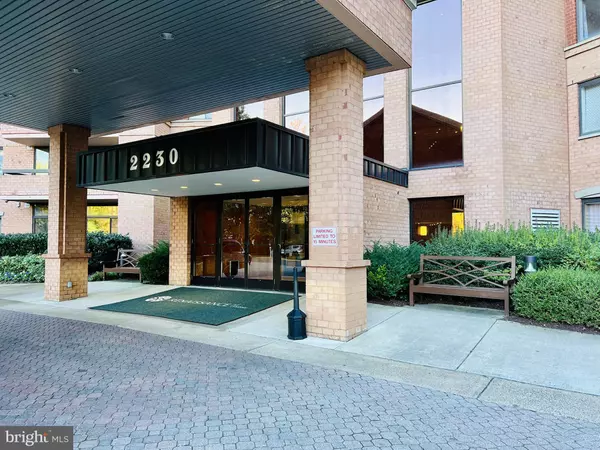For more information regarding the value of a property, please contact us for a free consultation.
Key Details
Sold Price $359,900
Property Type Condo
Sub Type Condo/Co-op
Listing Status Sold
Purchase Type For Sale
Square Footage 1,074 sqft
Price per Sqft $335
Subdivision Renaissance At Tysons
MLS Listing ID VAFX2030554
Sold Date 02/10/22
Style Contemporary
Bedrooms 2
Full Baths 2
Condo Fees $581/mo
HOA Y/N N
Abv Grd Liv Area 1,074
Originating Board BRIGHT
Year Built 1987
Annual Tax Amount $3,897
Tax Year 2021
Property Description
BEST LOCATION, LUXURY AND CONVINIENCE defines this move-in ready 2BED 2 BATH 2nd floor apartment in sought-after upscale RENAISSANCE 2230 high-rise CONDO. FHA & VA APPROVED. Gated community only 15 Miles from Washington D.C. just minutes from I-66, RT 7 and 495 intersections in TYSONS CORNER. AMENITIES like 24-hour security guard at front desk, business center, library, year-round pool, hot tub, some on site retail like dry cleaning, hair salon, flower shop, year-round tennis, nature trails, club and party room, summer picnic area and charcoal grill as well as a 24-hour health and fitness center awaits you at this community. Free shuttle to West Falls Church Metro with limited timing is also available.
THIS UNIT FEATURES DUAL MASTER SUITES WITH WALK-IN CLOSETS on opposite sides of each other; top of the line hardwood floors and cherry cabinetry; granite counters, stainless steel appliances; and a sun-filled living room and dining room combo with double sliding glass door to balcony facing breath taking 180 degrees views of the front of the building.
There are only a handful other units that provide THE UNIQUE AND SPECIAL VALUE of having a DIRECT WALKOUT ENTRANCE AND EXIT AT GROUND LEVEL AND PARKING LOT facilitating special access or the possibility of avoiding stairs and even elevators.
Unit Storage B49, washer and dryer inside unit, 2 Parking permit spaces at a 417 non reserved parking spaces available. Elevators, cleaning and maintenance staff of common areas, water sewer and trash utilities included in condo fee. Bicycle storage $25 annually. Over 50% owner occupied and NO RENTAL RESTRICTIONS for investors.
Please be aware that some amenities are subject to limitations or changes per condo board meetings, rules and regulations, call or visit management office located in the building to obtain and confirm all services and limitations.
Location
State VA
County Fairfax
Zoning 316
Rooms
Main Level Bedrooms 2
Interior
Interior Features Combination Dining/Living, Ceiling Fan(s), Elevator, Entry Level Bedroom, Sprinkler System, Walk-in Closet(s), Wood Floors
Hot Water Electric
Heating Heat Pump(s)
Cooling Heat Pump(s)
Flooring Carpet, Hardwood
Equipment Built-In Microwave, Dishwasher, Oven/Range - Electric, Refrigerator, Washer/Dryer Stacked
Fireplace N
Appliance Built-In Microwave, Dishwasher, Oven/Range - Electric, Refrigerator, Washer/Dryer Stacked
Heat Source Electric
Laundry Dryer In Unit, Washer In Unit
Exterior
Garage Spaces 2.0
Amenities Available Concierge, Elevator, Exercise Room, Fitness Center, Gated Community, Hot tub, Jog/Walk Path, Meeting Room, Party Room, Picnic Area, Pool - Indoor, Pool - Outdoor, Tennis - Indoor, Tennis Courts, Sauna
Water Access N
Accessibility Elevator
Total Parking Spaces 2
Garage N
Building
Story 1
Unit Features Hi-Rise 9+ Floors
Sewer Public Septic, Public Sewer
Water Public
Architectural Style Contemporary
Level or Stories 1
Additional Building Above Grade, Below Grade
New Construction N
Schools
High Schools Marshall
School District Fairfax County Public Schools
Others
Pets Allowed Y
HOA Fee Include Management,Pool(s),Security Gate,Snow Removal,Sewer,Trash,Water,Common Area Maintenance,Lawn Maintenance
Senior Community No
Tax ID 0394 61 0202
Ownership Condominium
Security Features Desk in Lobby,Exterior Cameras,Intercom,Resident Manager,Surveillance Sys,24 hour security,Security Gate,Sprinkler System - Indoor
Acceptable Financing FHA, VA, Conventional, Cash
Listing Terms FHA, VA, Conventional, Cash
Financing FHA,VA,Conventional,Cash
Special Listing Condition Standard
Pets Allowed Breed Restrictions, Case by Case Basis
Read Less Info
Want to know what your home might be worth? Contact us for a FREE valuation!

Our team is ready to help you sell your home for the highest possible price ASAP

Bought with Bic N DeCaro • EXP Realty, LLC
GET MORE INFORMATION
Bob Gauger
Broker Associate | License ID: 312506
Broker Associate License ID: 312506



