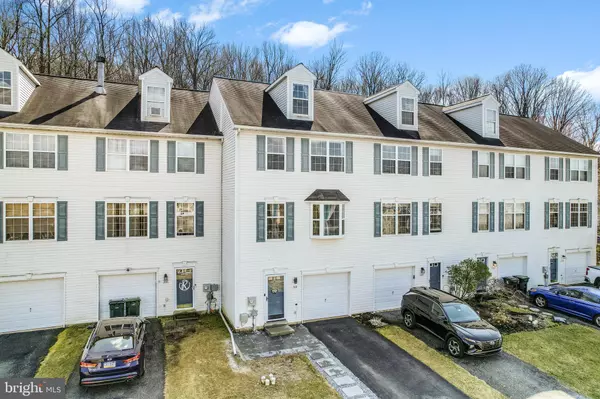For more information regarding the value of a property, please contact us for a free consultation.
Key Details
Sold Price $275,000
Property Type Townhouse
Sub Type Interior Row/Townhouse
Listing Status Sold
Purchase Type For Sale
Square Footage 1,541 sqft
Price per Sqft $178
Subdivision The Woods At Caln
MLS Listing ID PACT2020668
Sold Date 05/06/22
Style Colonial
Bedrooms 3
Full Baths 2
Half Baths 1
HOA Fees $35/mo
HOA Y/N Y
Abv Grd Liv Area 1,541
Originating Board BRIGHT
Year Built 2001
Annual Tax Amount $4,165
Tax Year 2021
Lot Size 3,000 Sqft
Acres 0.07
Lot Dimensions 0.00 x 0.00
Property Description
Welcome to this beautiful move-in-ready townhome. Upon entering the hardwood foyer you will see the garage to the right and straight ahead you will see the finished laundry area with a brand new washer and dryer. The extra space can also be used as an additional office space or game room. Headed to the first-floor living area you will be greeted with a large living area and updated half bath that flows into the gorgeous eat-in kitchen with 42 cabinets and brand-new stainless steel appliances. Off the kitchen area, there is a large freshly painted deck for entertaining. The second floor has a spacious bedroom and a completely renovated hall bathroom. The large master bedroom also has a tastefully renovated bathroom. The third floor has a nice-sized bedroom. Many upgrades have been done to this house!! All new electrical fixtures, lamps, switches and plugs, new pavers on the entrance, freshly painted interiors, and ceilings. New A/C heating unit with a smart panel. New doorknobs and hinges, smart lock, and ring doorbell. Located minutes from local businesses and schools!!! Do not miss seeing this home and making it YOURS!
Location
State PA
County Chester
Area Caln Twp (10339)
Zoning R4
Interior
Hot Water Electric
Cooling Central A/C
Heat Source Natural Gas
Exterior
Parking Features Built In
Garage Spaces 1.0
Water Access N
Accessibility None
Attached Garage 1
Total Parking Spaces 1
Garage Y
Building
Story 3
Foundation Other
Sewer Public Sewer
Water Public
Architectural Style Colonial
Level or Stories 3
Additional Building Above Grade, Below Grade
New Construction N
Schools
School District Coatesville Area
Others
Pets Allowed N
HOA Fee Include Common Area Maintenance,Snow Removal
Senior Community No
Tax ID 39-03R-0198
Ownership Fee Simple
SqFt Source Assessor
Acceptable Financing Cash, Conventional, FHA
Listing Terms Cash, Conventional, FHA
Financing Cash,Conventional,FHA
Special Listing Condition Standard
Read Less Info
Want to know what your home might be worth? Contact us for a FREE valuation!

Our team is ready to help you sell your home for the highest possible price ASAP

Bought with Lauren B Dickerman • Keller Williams Real Estate -Exton
GET MORE INFORMATION
Bob Gauger
Broker Associate | License ID: 312506
Broker Associate License ID: 312506



