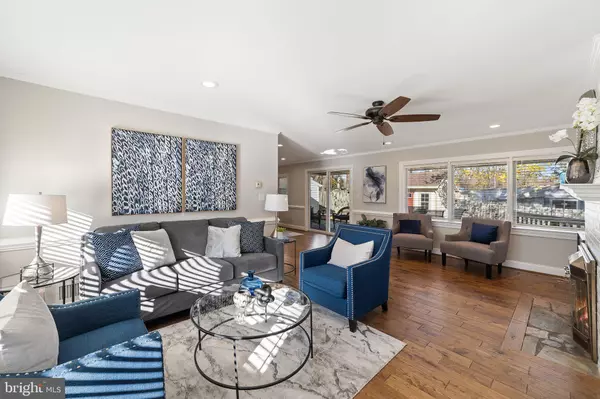For more information regarding the value of a property, please contact us for a free consultation.
Key Details
Sold Price $667,000
Property Type Single Family Home
Sub Type Detached
Listing Status Sold
Purchase Type For Sale
Square Footage 1,883 sqft
Price per Sqft $354
Subdivision North Springfield
MLS Listing ID VAFX2031686
Sold Date 12/30/21
Style Split Level
Bedrooms 3
Full Baths 2
HOA Y/N N
Abv Grd Liv Area 1,289
Originating Board BRIGHT
Year Built 1955
Annual Tax Amount $5,931
Tax Year 2021
Lot Size 0.320 Acres
Acres 0.32
Property Description
Wonderful North Springfield Split Level with greatly expanded kitchen and dining rooms bring the total living space to approximately 1,883 sq ft. Also offering an attached carport and workshop. Freshly prepared for market with new paint, refinished floors, brand new baths and updated Kitchen with new Quartz countertops, stainless steel appliances and direct access to carport parking! 3 bedrooms and 2 new baths with large lower level family room with walkout. Trex deck, multiple outdoor storage sheds and large corner lot! Please check out the floor plans in the photo section. Open Saturday and Sunday from 1 to 4 pm. Sellers have asked that any contracts be by Tuesday @ 5:00 pm.
Location
State VA
County Fairfax
Zoning 130
Direction West
Rooms
Basement Connecting Stairway, Rear Entrance, Daylight, Full, Fully Finished, Heated, Improved, Windows, Walkout Level
Interior
Interior Features Attic, Ceiling Fan(s), Floor Plan - Traditional, Formal/Separate Dining Room, Kitchen - Gourmet, Recessed Lighting, Upgraded Countertops, Window Treatments, Wood Floors
Hot Water Natural Gas
Heating Forced Air
Cooling Central A/C
Fireplaces Number 1
Fireplaces Type Gas/Propane, Fireplace - Glass Doors, Mantel(s)
Equipment Built-In Microwave, Built-In Range, Dishwasher, Disposal, Dryer - Electric, Exhaust Fan, Icemaker, Oven/Range - Gas, Range Hood, Refrigerator, Stainless Steel Appliances, Washer
Fireplace Y
Appliance Built-In Microwave, Built-In Range, Dishwasher, Disposal, Dryer - Electric, Exhaust Fan, Icemaker, Oven/Range - Gas, Range Hood, Refrigerator, Stainless Steel Appliances, Washer
Heat Source Natural Gas
Laundry Basement
Exterior
Exterior Feature Deck(s)
Garage Spaces 3.0
Utilities Available Cable TV Available, Natural Gas Available, Sewer Available
Water Access N
Accessibility None
Porch Deck(s)
Total Parking Spaces 3
Garage N
Building
Lot Description Corner
Story 3
Foundation Block, Slab
Sewer Public Sewer
Water Public
Architectural Style Split Level
Level or Stories 3
Additional Building Above Grade, Below Grade
New Construction N
Schools
School District Fairfax County Public Schools
Others
Pets Allowed Y
Senior Community No
Tax ID 0801 02100013
Ownership Fee Simple
SqFt Source Assessor
Special Listing Condition Standard
Pets Allowed No Pet Restrictions
Read Less Info
Want to know what your home might be worth? Contact us for a FREE valuation!

Our team is ready to help you sell your home for the highest possible price ASAP

Bought with Hania Dickson • Long & Foster Real Estate, Inc.
GET MORE INFORMATION
Bob Gauger
Broker Associate | License ID: 312506
Broker Associate License ID: 312506



