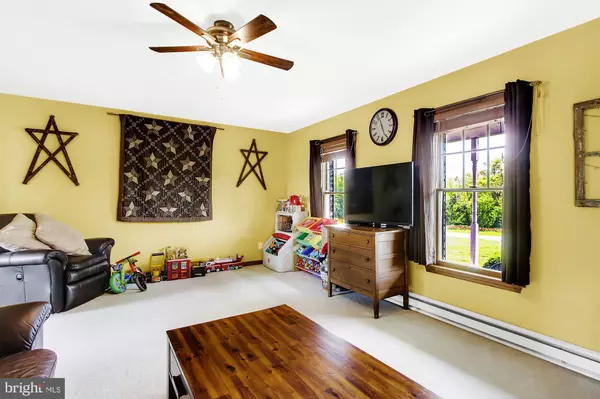For more information regarding the value of a property, please contact us for a free consultation.
Key Details
Sold Price $265,000
Property Type Single Family Home
Sub Type Detached
Listing Status Sold
Purchase Type For Sale
Square Footage 1,904 sqft
Price per Sqft $139
Subdivision Mount Pleasant Township
MLS Listing ID PAAD111432
Sold Date 07/16/20
Style Colonial
Bedrooms 3
Full Baths 2
Half Baths 1
HOA Y/N N
Abv Grd Liv Area 1,904
Originating Board BRIGHT
Year Built 1993
Annual Tax Amount $3,934
Tax Year 2020
Lot Size 1.000 Acres
Acres 1.0
Property Description
Updated Home with Plenty of Comforts and Colors! Plenty of space inside an out with this 3 Bedroom 2.5 Bath Colonial perfectly poised on 1 acre in Conewago Valley School District. Front Porch is accented with Brick. Kitchen boasts Energy Efficient Stainless Steel Appliances (2015) and has access to the 600 sq ft patio, ideal for enjoying the countryside and the fruit trees on the property. Many other updates include NEW Roof, Water Heater, Pressure Tank, and Ceiling Fans, all new as of 2015. Home was completed updated in 2015 and is move in ready. Make this your Gettysburg address as it is located in an ideal setting, just minutes from main commuter routes, not all that far from the Gettysburg National Park, skiing, golfing, and so much more. Schedule your showing now!
Location
State PA
County Adams
Area Mount Pleasant Twp (14332)
Zoning AGRICULTURAL PRESERVATION
Rooms
Other Rooms Living Room, Dining Room, Primary Bedroom, Bedroom 2, Kitchen, Foyer, Breakfast Room, Bedroom 1, Bathroom 1, Primary Bathroom, Half Bath
Interior
Interior Features Breakfast Area, Carpet, Ceiling Fan(s), Chair Railings, Combination Kitchen/Dining, Formal/Separate Dining Room, Kitchen - Eat-In, Kitchen - Table Space, Primary Bath(s)
Heating Baseboard - Electric
Cooling Window Unit(s)
Equipment Built-In Microwave, Dishwasher, Oven/Range - Electric, Refrigerator, Stainless Steel Appliances, Water Heater - High-Efficiency
Furnishings No
Fireplace N
Appliance Built-In Microwave, Dishwasher, Oven/Range - Electric, Refrigerator, Stainless Steel Appliances, Water Heater - High-Efficiency
Heat Source Electric
Exterior
Exterior Feature Brick, Patio(s), Porch(es)
Parking Features Garage - Side Entry
Garage Spaces 2.0
Water Access N
Accessibility None
Porch Brick, Patio(s), Porch(es)
Attached Garage 2
Total Parking Spaces 2
Garage Y
Building
Story 2
Foundation Slab
Sewer On Site Septic
Water Well
Architectural Style Colonial
Level or Stories 2
Additional Building Above Grade, Below Grade
New Construction N
Schools
High Schools New Oxford
School District Conewago Valley
Others
Pets Allowed Y
Senior Community No
Tax ID 32H13-0012A--000
Ownership Fee Simple
SqFt Source Estimated
Acceptable Financing Cash, Conventional, FHA, VA
Horse Property N
Listing Terms Cash, Conventional, FHA, VA
Financing Cash,Conventional,FHA,VA
Special Listing Condition Standard
Pets Allowed Cats OK, Dogs OK
Read Less Info
Want to know what your home might be worth? Contact us for a FREE valuation!

Our team is ready to help you sell your home for the highest possible price ASAP

Bought with Barbara Strausbaugh • Berkshire Hathaway HomeServices Homesale Realty
GET MORE INFORMATION
Bob Gauger
Broker Associate | License ID: 312506
Broker Associate License ID: 312506



