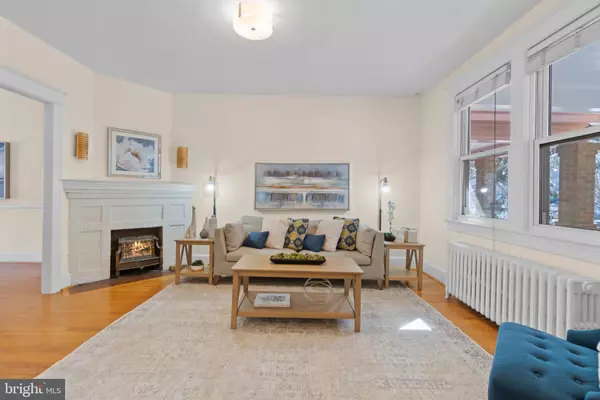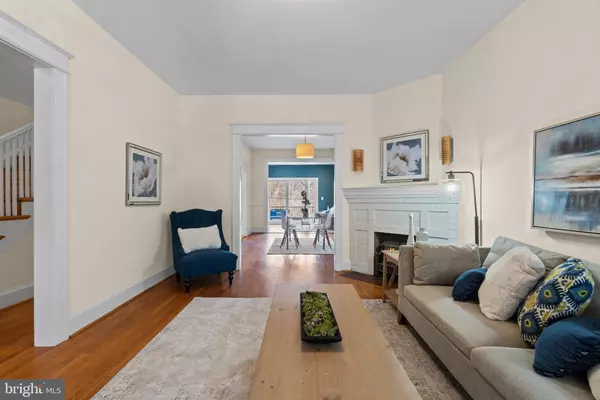For more information regarding the value of a property, please contact us for a free consultation.
Key Details
Sold Price $1,493,300
Property Type Townhouse
Sub Type Interior Row/Townhouse
Listing Status Sold
Purchase Type For Sale
Square Footage 2,262 sqft
Price per Sqft $660
Subdivision Mount Pleasant
MLS Listing ID DCDC2040438
Sold Date 05/12/22
Style Federal
Bedrooms 3
Full Baths 2
Half Baths 1
HOA Y/N N
Abv Grd Liv Area 1,622
Originating Board BRIGHT
Year Built 1929
Annual Tax Amount $7,309
Tax Year 2021
Lot Size 1,585 Sqft
Acres 0.04
Property Description
***Offers, if any, due Thurs, 24 Mar at 12 noon*** The Mount Pleasant home you have been waiting for! A rarely available 3 bed/ 2.5 bath situated on a quiet, tree-lined street that overlooks Piney Branch Park. There are few better areas in all of DC! Enjoy true tranquility on your back deck surrounded by trees. Stroll up to Mt Pleasant to explore the farmers market and unique shopping and dining options that the neighborhood has to offer. Walk down the quiet streets and you will quickly realize why this is such a sought after neighborhood. Gorgeous hardwood floors and original molding span the entire home and complement the traditional first floor layout that includes a living room, dining room, open kitchen, powder room and bonus room. Three generously sized bedrooms occupy the second floor, with additional space for a home office or playroom. Additional features include beautiful natural light from two skylights - added when the new roof was installed in 2019 - deep closets and attic storage. This home also has a finished basement with walkout and full bathroom, ideal for a playroom, home gym, or a fourth bedroom. The garage can easily be converted into a fourth (or fifth) bedroom. Parking and solar panels, which generate passive income through DC's solar renewable energy credit program, are included.
Location
State DC
County Washington
Zoning RF-1
Rooms
Basement Daylight, Partial, Connecting Stairway, Garage Access, Heated, Interior Access, Outside Entrance, Rear Entrance
Interior
Interior Features Bar, Ceiling Fan(s), Dining Area, Floor Plan - Traditional, Formal/Separate Dining Room, Pantry, Recessed Lighting, Skylight(s), Wood Floors
Hot Water Natural Gas
Heating Hot Water
Cooling Central A/C
Flooring Hardwood
Fireplaces Number 1
Equipment Built-In Microwave, Dishwasher, Disposal, Dryer, Icemaker, Oven/Range - Gas, Refrigerator, Washer
Window Features Skylights
Appliance Built-In Microwave, Dishwasher, Disposal, Dryer, Icemaker, Oven/Range - Gas, Refrigerator, Washer
Heat Source Natural Gas
Laundry Dryer In Unit, Washer In Unit
Exterior
Exterior Feature Porch(es), Deck(s)
Parking Features Garage - Rear Entry, Inside Access
Garage Spaces 2.0
Fence Wrought Iron
Water Access N
Accessibility None
Porch Porch(es), Deck(s)
Attached Garage 1
Total Parking Spaces 2
Garage Y
Building
Lot Description Backs to Trees, Backs - Parkland, No Thru Street, Secluded
Story 3
Foundation Slab
Sewer Public Sewer
Water Public
Architectural Style Federal
Level or Stories 3
Additional Building Above Grade, Below Grade
New Construction N
Schools
School District District Of Columbia Public Schools
Others
Pets Allowed Y
Senior Community No
Tax ID 2617//0152
Ownership Fee Simple
SqFt Source Assessor
Acceptable Financing Cash, Contract, Conventional, FHA, VA
Listing Terms Cash, Contract, Conventional, FHA, VA
Financing Cash,Contract,Conventional,FHA,VA
Special Listing Condition Standard
Pets Allowed No Pet Restrictions
Read Less Info
Want to know what your home might be worth? Contact us for a FREE valuation!

Our team is ready to help you sell your home for the highest possible price ASAP

Bought with Allison Carle • Compass
GET MORE INFORMATION
Bob Gauger
Broker Associate | License ID: 312506
Broker Associate License ID: 312506



