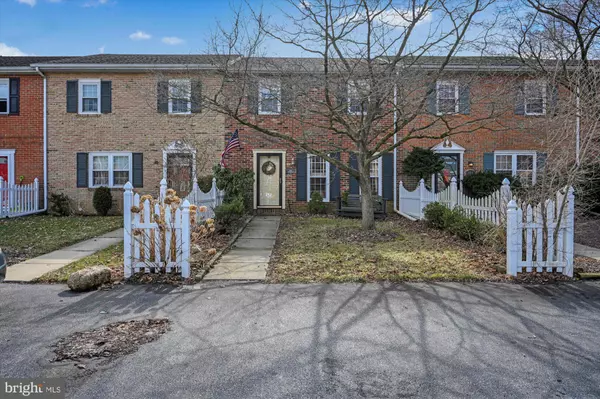For more information regarding the value of a property, please contact us for a free consultation.
Key Details
Sold Price $215,000
Property Type Townhouse
Sub Type Interior Row/Townhouse
Listing Status Sold
Purchase Type For Sale
Square Footage 1,320 sqft
Price per Sqft $162
Subdivision Drexelwood
MLS Listing ID PABK2011998
Sold Date 04/08/22
Style Traditional
Bedrooms 3
Full Baths 1
Half Baths 1
HOA Y/N N
Abv Grd Liv Area 1,320
Originating Board BRIGHT
Year Built 1978
Annual Tax Amount $3,313
Tax Year 2022
Lot Size 3,049 Sqft
Acres 0.07
Lot Dimensions 0.00 x 0.00
Property Description
****MULTIPLE OFFERS RECEIVED; HIGHEST AND BEST OFFERS DUE BY 6:30 PM on MARCH 3. WOW is the word for this lovely FURNISHED HOME in the Wilson School District! If you're looking for a great investment opportunity or a beautiful home that's truly move-in ready, this spectacular townhome is it! It's close to great restaurants, schools and shopping! Lots of remodeling here, and the tiled lower level rec room offers extra space with built-in shelving! The lovely kitchen looks out to a covered rear patio and fenced, partially landscaped yard. A formal dining room features a chair rail and cozy ambiance, and the living room offers crown molding and a warm welcome. Upstars, a small loft leads you to three bedrooms. The master BR features double closets with shelving systems and an attached Jack&Jill bath. Owner rented this home to a great tenant. And it gets better! There's a radon system, w/d, and water softener! All appliances, furnishings, and window treatments stay! We'll have the SOLD sign waiting for you!
Location
State PA
County Berks
Area Spring Twp (10280)
Zoning RES
Rooms
Other Rooms Living Room, Dining Room, Primary Bedroom, Bedroom 2, Bedroom 3, Kitchen, Family Room, Loft, Utility Room, Bathroom 1
Basement Full, Outside Entrance, Partially Finished
Interior
Interior Features Breakfast Area, Carpet, Wood Floors
Hot Water Electric
Heating None
Cooling Central A/C
Flooring Wood, Fully Carpeted, Tile/Brick
Equipment Dishwasher, Dryer - Electric, Extra Refrigerator/Freezer, Oven/Range - Electric, Refrigerator, Washer
Furnishings Yes
Fireplace N
Window Features Replacement
Appliance Dishwasher, Dryer - Electric, Extra Refrigerator/Freezer, Oven/Range - Electric, Refrigerator, Washer
Heat Source Electric
Laundry Basement
Exterior
Fence Other
Utilities Available Cable TV
Water Access N
Roof Type Pitched,Shingle
Accessibility None
Garage N
Building
Lot Description Level, Front Yard, Rear Yard
Story 2
Foundation Brick/Mortar
Sewer Public Sewer
Water Public
Architectural Style Traditional
Level or Stories 2
Additional Building Above Grade, Below Grade
New Construction N
Schools
School District Wilson
Others
Pets Allowed Y
Senior Community No
Tax ID 80-4397-17-01-1994
Ownership Fee Simple
SqFt Source Assessor
Acceptable Financing Conventional, VA, FHA 203(b)
Listing Terms Conventional, VA, FHA 203(b)
Financing Conventional,VA,FHA 203(b)
Special Listing Condition Standard
Pets Allowed No Pet Restrictions
Read Less Info
Want to know what your home might be worth? Contact us for a FREE valuation!

Our team is ready to help you sell your home for the highest possible price ASAP

Bought with Non Member • Non Subscribing Office
GET MORE INFORMATION
Bob Gauger
Broker Associate | License ID: 312506
Broker Associate License ID: 312506



