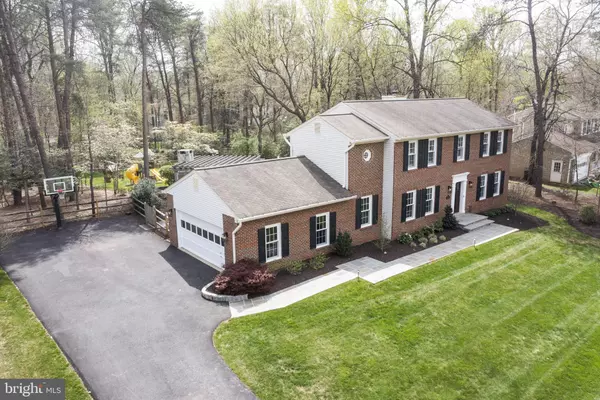For more information regarding the value of a property, please contact us for a free consultation.
Key Details
Sold Price $1,200,000
Property Type Single Family Home
Sub Type Detached
Listing Status Sold
Purchase Type For Sale
Square Footage 3,595 sqft
Price per Sqft $333
Subdivision Waples Mill Estates
MLS Listing ID VAFX2062300
Sold Date 05/31/22
Style Colonial
Bedrooms 4
Full Baths 3
Half Baths 1
HOA Fees $6/ann
HOA Y/N Y
Abv Grd Liv Area 2,820
Originating Board BRIGHT
Year Built 1985
Annual Tax Amount $10,434
Tax Year 2021
Lot Size 0.646 Acres
Acres 0.65
Property Description
Handsome brick-front colonial in popular Waples Mill Estates, home to wide, walkable streets, wooded trails, quality built homes on beautiful lots, and of course, the Oakton Swim & Racquet Club. Home is a family entertainment dream and features many upgrades, highlighted by a stunning kitchen, hand scraped hardwoods, gorgeous sun room addition - which overlooks the deep, flat back yard and extensive hardscape w/soaring stone fireplace, full outdoor kitchen w/built-in grill, sink, cabinets, beverage fridge, leathered granite counter-tops, eat-in bar area, and even a place for a cooking smoker - all designed and built in 2019. Other notables: expanded, renovated master bath in 2018, finished basement w/large recreation room. Additional recent updates include: new windows in 2022, new kitchen over-sized range in 2021, remodeled FR fireplace in 2019, new bedroom hardwood floors in 2017, custom office built in 2018, custom closets - primary and kids bedrooms in 2018, plantation shutters added in 2017, remodeled main hall bath in 2022, new flagstone front walk, driveway and mailbox in 2021, and full HVAC replacement in 2019. All this set in popular Oakton - sought after for it's quiet, deeply wooded country feel, rolling hills, beautiful neighborhoods - this exclusive zip code offers the rare luxury of not being over-built, yet it offers ultra-convenient amenities all around - minutes to Wegman's, Costco, Home Depot, Lowes, Whole Foods, Fairfax Corner, Fairfax Town Centre, Fair Oaks Mall, and so much more, PLUS easy access to I66, 50, Fairfax County Parkway, Vienna Metro and Tyson's Corner. You will love this home, neighborhood and the Oakton area....owner has particular closing time line needs - please contact lister for details.
Location
State VA
County Fairfax
Zoning 110
Rooms
Other Rooms Living Room, Dining Room, Primary Bedroom, Bedroom 2, Bedroom 3, Bedroom 4, Kitchen, Game Room, Den, Foyer, Breakfast Room, Study, Sun/Florida Room, Laundry, Storage Room, Utility Room
Basement Connecting Stairway, Fully Finished, Windows
Interior
Interior Features Breakfast Area, Family Room Off Kitchen, Kitchen - Gourmet, Kitchen - Island, Kitchen - Table Space, Dining Area, Kitchen - Eat-In, Primary Bath(s), Crown Moldings, Upgraded Countertops, Wainscotting, Wood Floors, Chair Railings, Floor Plan - Traditional
Hot Water Electric
Heating Heat Pump(s)
Cooling Central A/C, Heat Pump(s), Other, Zoned, Ceiling Fan(s)
Fireplaces Number 1
Equipment Dishwasher, Disposal, Dryer, Humidifier, Microwave, Oven/Range - Gas, Refrigerator, Six Burner Stove, Washer, Range Hood
Fireplace Y
Window Features Screens,Storm
Appliance Dishwasher, Disposal, Dryer, Humidifier, Microwave, Oven/Range - Gas, Refrigerator, Six Burner Stove, Washer, Range Hood
Heat Source Electric
Exterior
Exterior Feature Patio(s), Deck(s)
Parking Features Garage - Side Entry, Garage Door Opener
Garage Spaces 2.0
Fence Rear
Water Access N
Roof Type Asphalt
Accessibility None
Porch Patio(s), Deck(s)
Attached Garage 2
Total Parking Spaces 2
Garage Y
Building
Lot Description Landscaping, Partly Wooded
Story 3
Foundation Permanent
Sewer Septic = # of BR
Water Public
Architectural Style Colonial
Level or Stories 3
Additional Building Above Grade, Below Grade
New Construction N
Schools
Elementary Schools Waples Mill
Middle Schools Franklin
High Schools Oakton
School District Fairfax County Public Schools
Others
Senior Community No
Tax ID 0462 13 0617
Ownership Fee Simple
SqFt Source Assessor
Special Listing Condition Standard
Read Less Info
Want to know what your home might be worth? Contact us for a FREE valuation!

Our team is ready to help you sell your home for the highest possible price ASAP

Bought with Keri K Shull • Optime Realty
GET MORE INFORMATION
Bob Gauger
Broker Associate | License ID: 312506
Broker Associate License ID: 312506



