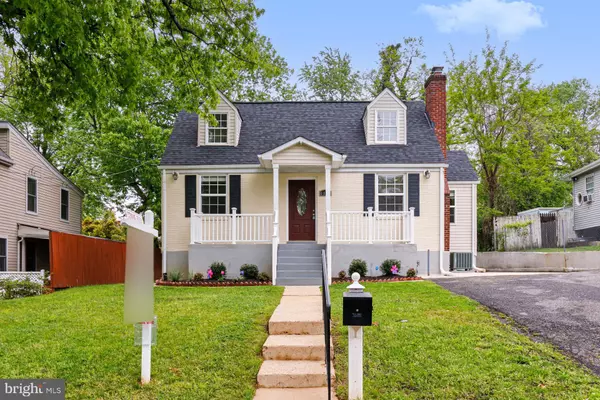For more information regarding the value of a property, please contact us for a free consultation.
Key Details
Sold Price $785,000
Property Type Single Family Home
Sub Type Detached
Listing Status Sold
Purchase Type For Sale
Square Footage 2,408 sqft
Price per Sqft $325
Subdivision City Park Homes
MLS Listing ID VAFX2067398
Sold Date 06/07/22
Style Cape Cod
Bedrooms 5
Full Baths 3
HOA Y/N N
Abv Grd Liv Area 1,390
Originating Board BRIGHT
Year Built 1945
Annual Tax Amount $8,645
Tax Year 2021
Lot Size 7,362 Sqft
Acres 0.17
Property Description
If youve been looking for an updated and expanded home in a sought after neighborhood, look no further! This one is going to check all the boxes now and down the road with plenty of space to grow! The inviting front porch leads you into the bright living room. The main level of this home does not disappoint. The updated, open kitchen with eat in bar connects to the formal dining area and spacious family room addition. Light comes in from every angle. The main level also has 2 generously sized bedrooms with a fully updated bathroom. Make your way up to the primary suite with a great reading nook and extra storage. The primary bath has also been stylishly updated. The fully finished, walk out lower level of this home has endless possibilities. It has also been updated and expanded. There are 2 more bedrooms with modern bathroom. The built in bar makes this a great hang out space, in-law/au-pair suite or even a rental apartment! The outdoor space is perfect for entertaining. Enjoy a flat, usable yard along with a tiered mulch bed ready to plant beautiful flowers and bushes. The storage shed is the ideal spot for bikes and lawn equipment. This home has all the bells and whistles: freshly painted, recessed lighting, crown molding, custom cabinets and tile work. The list goes on. But not only does this home have it all, you cant beat the close knit community. Spring festivals, Ice cream socials, Halloween parade, Earth day celebrations and so much more. Couple that with the close proximity to great restaurants, retail and all major commuter routes and this is THE place to call home!
Location
State VA
County Fairfax
Zoning 140
Rooms
Other Rooms Living Room, Dining Room, Primary Bedroom, Bedroom 2, Bedroom 3, Bedroom 4, Bedroom 5, Kitchen, Family Room, Basement, Recreation Room, Bathroom 2, Bathroom 3, Primary Bathroom
Basement Daylight, Full, Connecting Stairway, Drainage System, Fully Finished, Heated, Improved, Interior Access, Outside Entrance, Rear Entrance, Walkout Stairs, Windows
Main Level Bedrooms 2
Interior
Interior Features Bar, Breakfast Area, Carpet, Ceiling Fan(s), Chair Railings, Crown Moldings, Dining Area, Entry Level Bedroom, Family Room Off Kitchen, Floor Plan - Open, Kitchen - Eat-In, Kitchen - Gourmet, Primary Bath(s), Recessed Lighting, Stall Shower, Tub Shower, Upgraded Countertops, Wet/Dry Bar, Window Treatments, Wood Floors
Hot Water Electric
Heating Forced Air
Cooling Central A/C
Flooring Ceramic Tile, Hardwood, Partially Carpeted
Fireplaces Number 1
Fireplaces Type Mantel(s)
Equipment Built-In Microwave, Dishwasher, Disposal, Dryer, Exhaust Fan, Oven/Range - Gas, Refrigerator, Stainless Steel Appliances, Washer, Water Heater
Fireplace Y
Window Features Double Pane,Replacement,Vinyl Clad
Appliance Built-In Microwave, Dishwasher, Disposal, Dryer, Exhaust Fan, Oven/Range - Gas, Refrigerator, Stainless Steel Appliances, Washer, Water Heater
Heat Source Natural Gas
Exterior
Exterior Feature Porch(es)
Water Access N
Roof Type Architectural Shingle
Accessibility None
Porch Porch(es)
Garage N
Building
Story 3
Foundation Block
Sewer Public Sewer
Water Public
Architectural Style Cape Cod
Level or Stories 3
Additional Building Above Grade, Below Grade
New Construction N
Schools
School District Fairfax County Public Schools
Others
Senior Community No
Tax ID 0504 13070015
Ownership Fee Simple
SqFt Source Assessor
Acceptable Financing Cash, Conventional, FHA, VA
Listing Terms Cash, Conventional, FHA, VA
Financing Cash,Conventional,FHA,VA
Special Listing Condition Standard
Read Less Info
Want to know what your home might be worth? Contact us for a FREE valuation!

Our team is ready to help you sell your home for the highest possible price ASAP

Bought with Alyssa Rajabi • Redfin Corporation
GET MORE INFORMATION
Bob Gauger
Broker Associate | License ID: 312506
Broker Associate License ID: 312506



