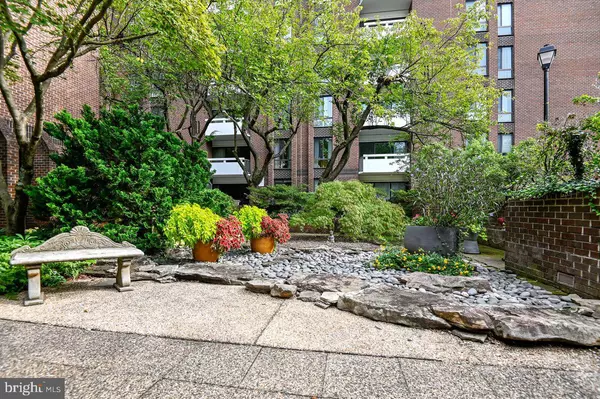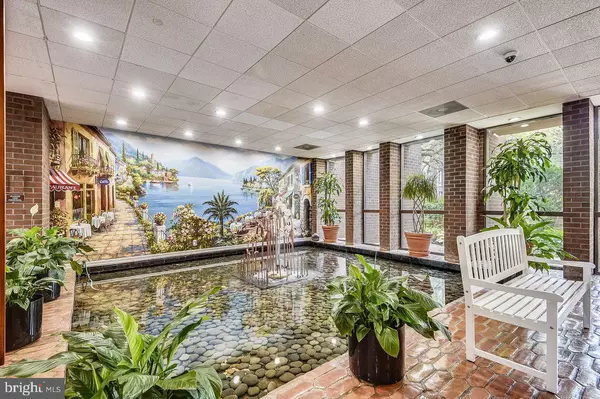For more information regarding the value of a property, please contact us for a free consultation.
Key Details
Sold Price $107,000
Property Type Condo
Sub Type Condo/Co-op
Listing Status Sold
Purchase Type For Sale
Square Footage 1,356 sqft
Price per Sqft $78
Subdivision Suburban Oaks
MLS Listing ID MDBC2035996
Sold Date 09/02/22
Style Other
Bedrooms 1
Full Baths 1
Half Baths 1
Condo Fees $781/mo
HOA Y/N N
Abv Grd Liv Area 1,356
Originating Board BRIGHT
Year Built 1971
Annual Tax Amount $1,902
Tax Year 2022
Property Description
ENJOY THIS SPACIOUS CONDO IN THE FULL SERVICE BUILDING OF 7 SLADE WHICH PROVIDES A
VERY COMFORTABLE LIFE STLE. THERE IS A VERY LARGE MASTER BEDROOM, 1+1/2 BATHS
AND A VERY ATTRACTIVE LIVING ROOM. THERE ARE TWO ENTRANCES CONVENIENTLY LOCATED INTO THE UNIT. ONE ENTRANCE IS INTO THE LIVING ROOM AND THE OTHER ONE IS INTO THE EAT-IN KITCHEN WHICH IS SPACIOUS AND PROVIDES ALL OF WHAT IS NEEDED. OFF OF THE KITCHEN IS A DINING AREA WITH A BUILT-IN FOR STORING SILVERWARE AND CHINA. OFF OF THE VERY LARGE LIVING ROOM IS A MOST COMFORTABLE DEN PROVIDING MUCH SPACE FOR TV, COMPUTER, BOOK SHELVES, ETC. THERE IS A BALCONY OFF OF THE LIVING ROOM WHICH IS QUITE ENJOYABLE IN GOOD WEATHER! CONDO FEE INCLUDES HEAT/AC; ELECTRICITY, WATER & TRASH REMOVAL. MOVE-IN READY INTO THIS FULLL SERVICE BUILDING WITH DOORMAN, BEAUTIFUL LOBBY WITH RECEPTIONIST, RESIDENT PARKING WITH SECURITY GATE &
FENCED VALET PARKING AND SPACIOUS GUEST PARKING. UNIT IS CONVENIENTLY LOCATED ON 2ND FLOOR NEAR ELEVATOR! NO LONG WALK TO THIS UNIT!!! MOVE IN AND ENJOY!!
Location
State MD
County Baltimore
Zoning RESIDENTIAL
Rooms
Main Level Bedrooms 1
Interior
Interior Features Carpet, Ceiling Fan(s), Dining Area, Elevator, Formal/Separate Dining Room, Kitchen - Eat-In, Tub Shower, Window Treatments, Floor Plan - Open, Kitchen - Table Space
Hot Water Electric
Heating Forced Air
Cooling Central A/C
Equipment Built-In Microwave, Built-In Range, Cooktop, Dishwasher, Disposal, Dryer, Washer, Icemaker, Microwave, Oven - Wall, Refrigerator
Fireplace N
Appliance Built-In Microwave, Built-In Range, Cooktop, Dishwasher, Disposal, Dryer, Washer, Icemaker, Microwave, Oven - Wall, Refrigerator
Heat Source Electric
Laundry Dryer In Unit, Washer In Unit
Exterior
Exterior Feature Balcony
Amenities Available Common Grounds, Elevator, Pool - Outdoor, Exercise Room, Extra Storage, Guest Suites, Party Room, Meeting Room
Water Access N
Accessibility Elevator, Level Entry - Main
Porch Balcony
Garage N
Building
Lot Description Backs - Open Common Area, Backs to Trees, Landscaping, Level
Story 1
Unit Features Mid-Rise 5 - 8 Floors
Sewer Public Sewer
Water Public
Architectural Style Other
Level or Stories 1
Additional Building Above Grade, Below Grade
New Construction N
Schools
School District Baltimore County Public Schools
Others
Pets Allowed N
HOA Fee Include Custodial Services Maintenance,Electricity,Ext Bldg Maint,Lawn Maintenance,Management,Pool(s),Reserve Funds,Road Maintenance,Security Gate,Snow Removal,Sewer,Heat,Trash
Senior Community No
Tax ID 04031600012604
Ownership Condominium
Security Features 24 hour security,Desk in Lobby,Doorman,Exterior Cameras,Main Entrance Lock,Monitored,Smoke Detector
Acceptable Financing Cash, Conventional
Horse Property N
Listing Terms Cash, Conventional
Financing Cash,Conventional
Special Listing Condition Standard
Read Less Info
Want to know what your home might be worth? Contact us for a FREE valuation!

Our team is ready to help you sell your home for the highest possible price ASAP

Bought with Elizabeth J Brooks • Coldwell Banker Realty
GET MORE INFORMATION
Bob Gauger
Broker Associate | License ID: 312506
Broker Associate License ID: 312506



