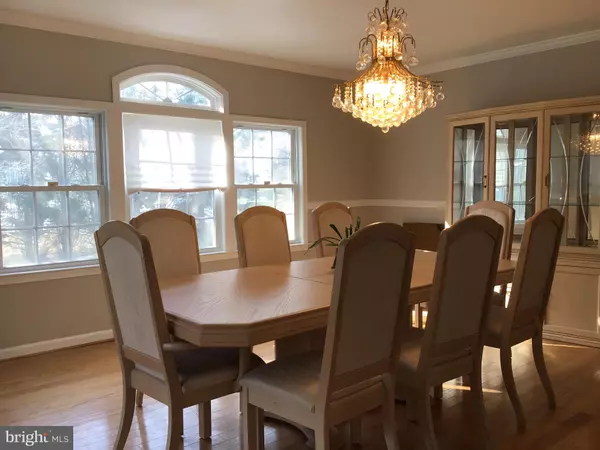For more information regarding the value of a property, please contact us for a free consultation.
Key Details
Sold Price $440,000
Property Type Single Family Home
Sub Type Detached
Listing Status Sold
Purchase Type For Sale
Square Footage 1,740 sqft
Price per Sqft $252
Subdivision Conger
MLS Listing ID MDPG2019464
Sold Date 02/14/22
Style Raised Ranch/Rambler
Bedrooms 3
Full Baths 3
HOA Fees $12/ann
HOA Y/N Y
Abv Grd Liv Area 1,740
Originating Board BRIGHT
Year Built 1994
Annual Tax Amount $5,517
Tax Year 2020
Lot Size 0.366 Acres
Acres 0.37
Property Description
Estate Sale. Ready to settle immediately! Measuring approximately 2,281 square feet, this three bedrooms, 3 full baths, two car garage rancher/rambler is open, airy and bright. Lots of breathing rooms and comfortable spaces. Main-level living for you to enjoy the easer of living on a single level and also have a finished basement. A generator for those just in case days. Freshly painted, newly installed wood flooring on the main level and new carpet on the lower level. The sunroom has ceramic tile. Showcase your fine furniture pieces in the living room. Use your living room to make family and guests comfortable for a gathering to talk, spark up conversations and share thoughts. The formal dining room is still an important room of the home. It can be where family and friends can focus on fine dining and conversation or whatever you need the room to be. The eat in kitchen, with a pantry, is a welcoming place to make meals and chat with your family and guests while cooking and hosting intimate or large get-togethers. The primary bedroom attaches to its own full bathroom containing a shower and bathtub, and a large size walk-in closet to keep everything organized. Included on the main level is a second bedroom which provides the perfect spot for someone to relax after a long day. The second bathroom is within a few feet of the second bedroom. Coming down the stairs, the basement has been turned into functional living space and matches the flow of the upper level portion of the home. Living spaces in the basement include a great room, sun room, full bath, a large bedroom with a sitting room, a laundry room and two HVAC systems. One of the HVAC system has just been newly installed. The basement could become the hottest spot in your home. It provides lots of extra useful living space and provides an exit into the outdoors. What a wonderful opportunity to own a rancher/ramblers. Call to make an appointment!
Location
State MD
County Prince Georges
Zoning RR
Rooms
Basement Full, Fully Finished, Heated, Improved, Interior Access, Outside Entrance, Rear Entrance, Space For Rooms, Sump Pump, Walkout Level
Main Level Bedrooms 2
Interior
Hot Water Natural Gas
Heating Heat Pump(s), Forced Air
Cooling Central A/C, Ceiling Fan(s)
Fireplaces Number 1
Heat Source Electric, Natural Gas
Exterior
Parking Features Garage - Front Entry, Inside Access
Garage Spaces 2.0
Water Access N
Accessibility Level Entry - Main
Attached Garage 2
Total Parking Spaces 2
Garage Y
Building
Story 2
Foundation Block
Sewer Public Sewer
Water Public
Architectural Style Raised Ranch/Rambler
Level or Stories 2
Additional Building Above Grade, Below Grade
New Construction N
Schools
School District Prince George'S County Public Schools
Others
Senior Community No
Tax ID 17111140383
Ownership Fee Simple
SqFt Source Assessor
Acceptable Financing Cash, Conventional, FHA, VA
Listing Terms Cash, Conventional, FHA, VA
Financing Cash,Conventional,FHA,VA
Special Listing Condition Standard
Read Less Info
Want to know what your home might be worth? Contact us for a FREE valuation!

Our team is ready to help you sell your home for the highest possible price ASAP

Bought with Andre Thomas • Bennett Realty Solutions
GET MORE INFORMATION

Bob Gauger
Broker Associate | License ID: 312506
Broker Associate License ID: 312506



