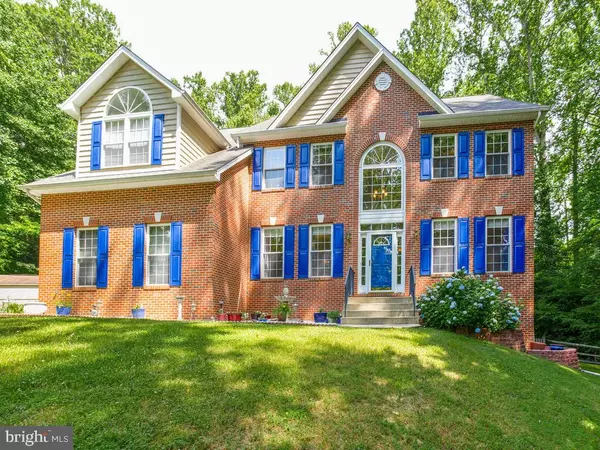For more information regarding the value of a property, please contact us for a free consultation.
Key Details
Sold Price $540,000
Property Type Single Family Home
Sub Type Detached
Listing Status Sold
Purchase Type For Sale
Square Footage 3,208 sqft
Price per Sqft $168
Subdivision Queensberry
MLS Listing ID MDCA176932
Sold Date 07/24/20
Style Colonial
Bedrooms 4
Full Baths 2
Half Baths 1
HOA Fees $11/ann
HOA Y/N Y
Abv Grd Liv Area 3,208
Originating Board BRIGHT
Year Built 2002
Annual Tax Amount $5,273
Tax Year 2019
Lot Size 1.140 Acres
Acres 1.14
Property Description
Located in the sought after Queensberry neighborhood, this gorgeous Kaine Homes Buchanan model offers 3,208 sq. feet on the first two levels plus a 3rd floor bonus room as well as a FULL partially finished basement. Located on a private 1.14 acre secluded lot, this home offers a level fenced in backyard. Greet guests in your two story foyer with hardwood floors, there's a spacious gourmet kitchen with corian cabinets, lots of cabinet space, a full sized pantry and tile floors. There's a two story family room with floor to ceiling stone gas fireplace. Just off the kitchen and family room is a two tiered deck, a great place to host a cookout. Both young and old alike will enjoy yard games in the backyard! And don't forget your fire pit. Host a dinner party in the dining room with chair rails and crown moulding. The living room overlooks the front yard and private drive. The main level office will delight the telecommuter. The 2nd floor offers a master suite, the master bedroom has a sitting room and huge walk in closet. The master bath has been remodeled and sure to please. There are three additional bedrooms and a full bath. There's a 3rd floor bonus room that would be a perfect "hang out" room or guest room. The full partially finished walk out basement offers extra high ceilings, a work out room. The additional space awaits your design. The two car garage offers extra tall garage doors. There's also two new a/c units. This home is sure to please. Call today to schedule a showing appointment.
Location
State MD
County Calvert
Zoning RUR
Rooms
Basement Full, Outside Entrance, Partially Finished
Interior
Interior Features Attic, Carpet, Ceiling Fan(s), Chair Railings, Crown Moldings, Double/Dual Staircase, Family Room Off Kitchen, Floor Plan - Open, Formal/Separate Dining Room, Kitchen - Gourmet, Primary Bath(s), Pantry, Recessed Lighting, Soaking Tub, Stall Shower, Upgraded Countertops, Walk-in Closet(s), Wood Floors
Hot Water Electric
Heating Heat Pump(s)
Cooling Ceiling Fan(s), Central A/C
Fireplaces Number 1
Fireplaces Type Gas/Propane, Mantel(s), Stone
Equipment Built-In Microwave, Cooktop, Dishwasher, Dryer - Electric, Exhaust Fan, Icemaker, Oven - Wall, Refrigerator, Washer, Water Heater
Furnishings No
Fireplace Y
Appliance Built-In Microwave, Cooktop, Dishwasher, Dryer - Electric, Exhaust Fan, Icemaker, Oven - Wall, Refrigerator, Washer, Water Heater
Heat Source Electric
Laundry Main Floor
Exterior
Exterior Feature Deck(s)
Parking Features Garage - Side Entry
Garage Spaces 2.0
Fence Partially, Rear
Amenities Available Common Grounds
Water Access N
Roof Type Architectural Shingle
Accessibility None
Porch Deck(s)
Attached Garage 2
Total Parking Spaces 2
Garage Y
Building
Lot Description Cleared, Backs to Trees, Level, No Thru Street, Private, Rear Yard
Story 3
Sewer On Site Septic
Water Well
Architectural Style Colonial
Level or Stories 3
Additional Building Above Grade, Below Grade
New Construction N
Schools
Elementary Schools Calvert
Middle Schools Plum Point
High Schools Huntingtown
School District Calvert County Public Schools
Others
Pets Allowed Y
HOA Fee Include Common Area Maintenance
Senior Community No
Tax ID 0502117509
Ownership Fee Simple
SqFt Source Assessor
Security Features Electric Alarm,Smoke Detector
Horse Property N
Special Listing Condition Standard
Pets Allowed No Pet Restrictions
Read Less Info
Want to know what your home might be worth? Contact us for a FREE valuation!

Our team is ready to help you sell your home for the highest possible price ASAP

Bought with Tammy L Marlowe • RE/MAX One
GET MORE INFORMATION

Bob Gauger
Broker Associate | License ID: 312506
Broker Associate License ID: 312506



