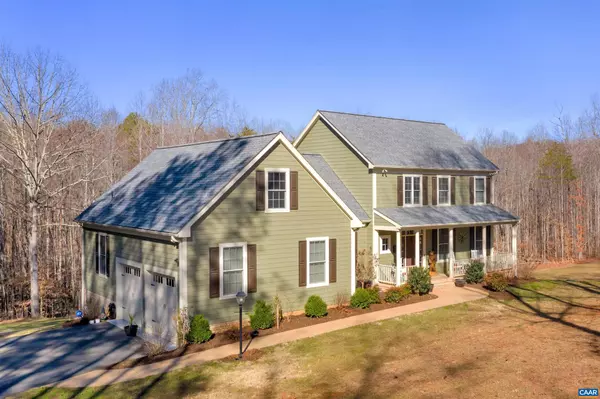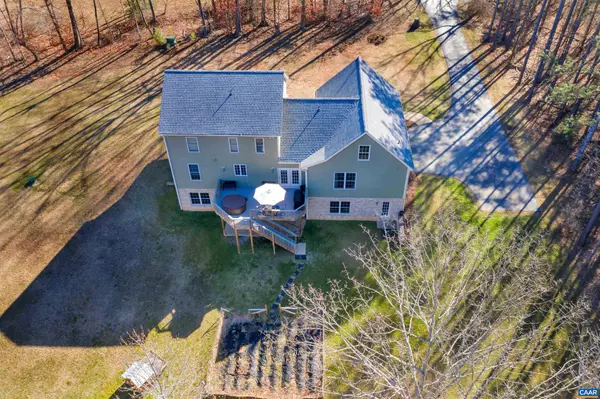For more information regarding the value of a property, please contact us for a free consultation.
Key Details
Sold Price $722,500
Property Type Single Family Home
Sub Type Detached
Listing Status Sold
Purchase Type For Sale
Square Footage 2,579 sqft
Price per Sqft $280
Subdivision Unknown
MLS Listing ID 627279
Sold Date 04/21/22
Style Colonial,Farmhouse/National Folk
Bedrooms 4
Full Baths 3
Half Baths 1
HOA Y/N N
Abv Grd Liv Area 2,579
Originating Board CAAR
Year Built 2018
Annual Tax Amount $4,281
Tax Year 2022
Lot Size 3.490 Acres
Acres 3.49
Property Description
Set in an idyllic country setting on 3.5 acres, this custom 2-story home oozes with rustic charm, smart home features, and its own unique story. The property line is the old wagon trail from the original Michie Tavern which was located just behind this property and the home itself offers glimpses of Monticello. Loaded with quality & charm throughout, you?ll notice shiplap accents, locally crafted cherry cabinetry, 3 " wide HW flooring, granite countertops in kitchen & baths, and distressed pantry doors that are over 150 years old! Energy efficient from top to bottom with upgraded foam insulation, Anderson windows, insulated garage doors, dual service electrical panel pre-wired for generator, and dual heat pumps. Tons of space at over 2500 finished square feet offering a 1st floor master bedroom, 3 secondary bedrooms with 2 full baths, as well as 1000 unfinished square feet on the 2nd floor to build out however you wish ? a 2nd master, recreation room, teen suite, you name it! The basement level offers even more space to be finished to your liking with rough-in plumbing. High speed internet! With a short drive to UVA, Hollymead, & Stonefield Shopping Centers you get to enjoy the country life while being close to amenities.,Cherry Cabinets,Granite Counter,Fireplace in Great Room
Location
State VA
County Albemarle
Zoning RA
Rooms
Other Rooms Living Room, Dining Room, Primary Bedroom, Kitchen, Foyer, Laundry, Primary Bathroom, Full Bath, Half Bath, Additional Bedroom
Basement Full, Interior Access, Rough Bath Plumb, Unfinished, Walkout Level, Windows
Main Level Bedrooms 1
Interior
Interior Features Walk-in Closet(s), Breakfast Area, Kitchen - Eat-In, Pantry, Recessed Lighting, Entry Level Bedroom
Heating Heat Pump(s)
Cooling Central A/C, Heat Pump(s)
Flooring Carpet, Ceramic Tile, Hardwood
Fireplaces Number 1
Fireplaces Type Gas/Propane
Equipment Dryer, Washer, Dishwasher, Disposal, Oven/Range - Gas, Microwave, Refrigerator
Fireplace Y
Window Features Casement,Double Hung,Insulated,Screens
Appliance Dryer, Washer, Dishwasher, Disposal, Oven/Range - Gas, Microwave, Refrigerator
Heat Source Electric
Exterior
Exterior Feature Deck(s), Patio(s), Porch(es)
Parking Features Other, Garage - Side Entry, Oversized
Fence Board, Other
View Garden/Lawn
Roof Type Architectural Shingle
Farm Other,Poultry,Livestock
Accessibility None
Porch Deck(s), Patio(s), Porch(es)
Road Frontage Public
Garage Y
Building
Lot Description Sloping, Partly Wooded, Private
Story 2
Foundation Slab
Sewer Septic Exists
Water Well
Architectural Style Colonial, Farmhouse/National Folk
Level or Stories 2
Additional Building Above Grade, Below Grade
Structure Type 9'+ Ceilings
New Construction N
Schools
Elementary Schools Broadus Wood
High Schools Albemarle
School District Albemarle County Public Schools
Others
Ownership Other
Security Features Smoke Detector
Special Listing Condition Standard
Read Less Info
Want to know what your home might be worth? Contact us for a FREE valuation!

Our team is ready to help you sell your home for the highest possible price ASAP

Bought with TODD MCGEE • NEST REALTY GROUP
GET MORE INFORMATION
Bob Gauger
Broker Associate | License ID: 312506
Broker Associate License ID: 312506



