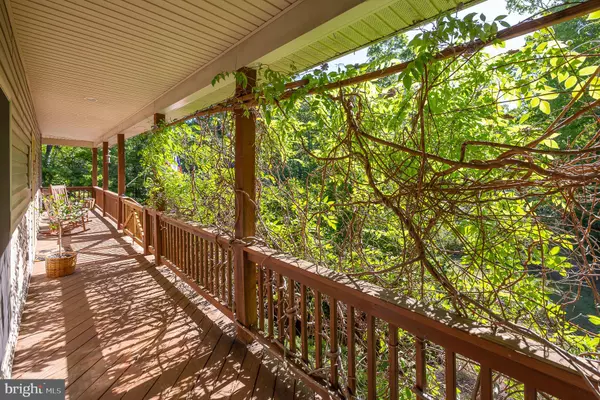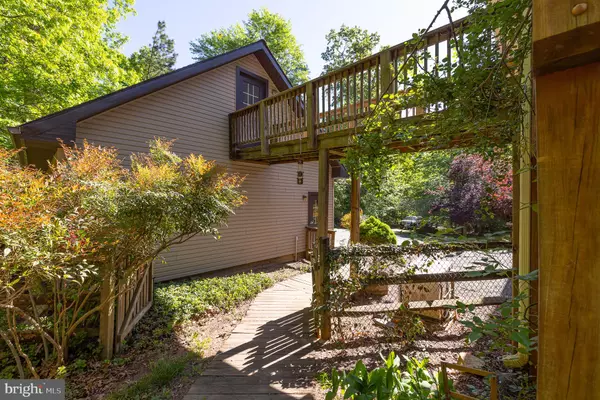For more information regarding the value of a property, please contact us for a free consultation.
Key Details
Sold Price $540,000
Property Type Single Family Home
Sub Type Detached
Listing Status Sold
Purchase Type For Sale
Square Footage 2,865 sqft
Price per Sqft $188
Subdivision Windwood Coves
MLS Listing ID VALA2001924
Sold Date 06/16/22
Style Cape Cod
Bedrooms 4
Full Baths 3
Half Baths 1
HOA Fees $70/ann
HOA Y/N Y
Abv Grd Liv Area 1,870
Originating Board BRIGHT
Year Built 2004
Annual Tax Amount $2,833
Tax Year 2021
Lot Size 1.020 Acres
Acres 1.02
Property Description
Beautiful three-level cape cod in sought-after Lake Anna community of Windwood Coves. The charm of this property instantly pulls you in as you drive up with a full wrap-around porch and breezeway to your oversized true two-car garage with a bonus room above. As you walk in the front door, you are greeted with a grand entryway leading you into the spacious open living area with vaulted ceilings and hardwood flooring throughout the main level. The kitchen has stainless steel appliances and a tiled backsplash and is connected to the formal dining room to make gatherings with friends and family genuinely seamless. The primary bedroom is located on the main level and has french doors leading to the rear deck, as well as a large attached en suite with double vanities, his and her closets, and an oversized tile shower. Bedrooms two and three are on the upper level and have a full bath. In the basement, you will find another bedroom (NTC) and a full bath in addition to an open rec area and workshop. There are unlimited options for this space. Outside you will feel like you are at your private retreat with a multi-level deck and stunning vine-covered trellis. This home is privately set on just over an acre and has its own boat slip in the community common area. You are seconds away from local shopping, dining, and multiple attractions such as a taphouse, brewery, cidery, mini-golf, ice cream, and waterfront dining. This community also has high-speed internet available. This home checks all the boxes; come see for yourself!
Location
State VA
County Louisa
Zoning RR
Direction East
Rooms
Basement Full, Fully Finished, Workshop, Space For Rooms
Main Level Bedrooms 1
Interior
Interior Features Dining Area, Breakfast Area, Kitchen - Eat-In, Upgraded Countertops, Entry Level Bedroom, Window Treatments, Primary Bath(s), Wood Floors, Floor Plan - Traditional
Hot Water Tankless, Bottled Gas
Heating Central
Cooling Heat Pump(s)
Flooring Carpet, Hardwood
Fireplaces Type Flue for Stove
Equipment Washer/Dryer Hookups Only, Dishwasher, Microwave, Exhaust Fan, Oven/Range - Gas, Refrigerator, Washer/Dryer Stacked
Fireplace Y
Window Features Insulated,Double Pane,Vinyl Clad
Appliance Washer/Dryer Hookups Only, Dishwasher, Microwave, Exhaust Fan, Oven/Range - Gas, Refrigerator, Washer/Dryer Stacked
Heat Source Electric
Laundry Main Floor
Exterior
Exterior Feature Patio(s), Wrap Around
Parking Features Garage Door Opener, Garage - Front Entry
Garage Spaces 2.0
Fence Other
Utilities Available Above Ground, Propane, Phone Available
Amenities Available Basketball Courts, Beach, Boat Ramp, Boat Dock/Slip, Common Grounds, Gated Community, Lake, Pier/Dock, Picnic Area, Tennis Courts, Tot Lots/Playground, Volleyball Courts, Water/Lake Privileges, Security
Water Access Y
Water Access Desc Boat - Powered,Canoe/Kayak,Fishing Allowed,Personal Watercraft (PWC),Seaplane Permitted,Waterski/Wakeboard,Public Access
View Trees/Woods
Roof Type Shingle
Street Surface Tar and Chip
Accessibility None
Porch Patio(s), Wrap Around
Road Frontage Private
Total Parking Spaces 2
Garage Y
Building
Lot Description Landscaping, Backs to Trees
Story 3
Foundation Concrete Perimeter
Sewer Gravity Sept Fld
Water Well
Architectural Style Cape Cod
Level or Stories 3
Additional Building Above Grade, Below Grade
Structure Type 9'+ Ceilings,Dry Wall,2 Story Ceilings
New Construction N
Schools
High Schools Louisa County
School District Louisa County Public Schools
Others
Pets Allowed Y
HOA Fee Include Insurance,Pier/Dock Maintenance,Reserve Funds,Road Maintenance,Snow Removal,Security Gate
Senior Community No
Tax ID 18A 1 56
Ownership Fee Simple
SqFt Source Estimated
Security Features Smoke Detector,Security Gate
Acceptable Financing Cash, Conventional, VA
Listing Terms Cash, Conventional, VA
Financing Cash,Conventional,VA
Special Listing Condition Standard
Pets Allowed Cats OK, Dogs OK
Read Less Info
Want to know what your home might be worth? Contact us for a FREE valuation!

Our team is ready to help you sell your home for the highest possible price ASAP

Bought with Charles Clare • Dockside Realty
GET MORE INFORMATION
Bob Gauger
Broker Associate | License ID: 312506
Broker Associate License ID: 312506



