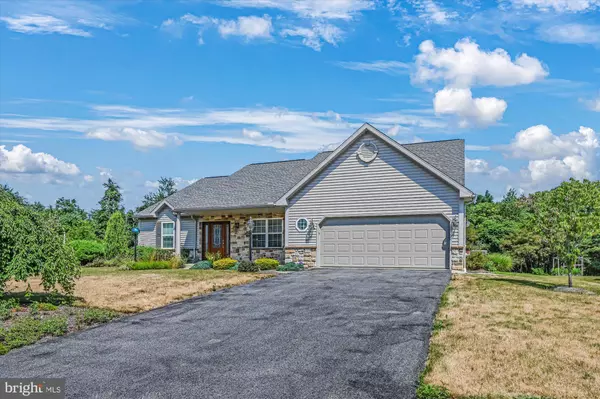For more information regarding the value of a property, please contact us for a free consultation.
Key Details
Sold Price $380,000
Property Type Single Family Home
Sub Type Detached
Listing Status Sold
Purchase Type For Sale
Square Footage 1,944 sqft
Price per Sqft $195
Subdivision Chestnut Hill
MLS Listing ID PASK2006632
Sold Date 08/23/22
Style Ranch/Rambler
Bedrooms 3
Full Baths 2
HOA Y/N N
Abv Grd Liv Area 1,944
Originating Board BRIGHT
Year Built 2011
Annual Tax Amount $6,232
Tax Year 2021
Lot Size 0.570 Acres
Acres 0.57
Property Description
Pristine ranch home with magnificent views in Chestnut Hill on large 1/2 acre plus lot!! You cannot build this home with all the added amenities at this price! This home has been impeccably cared for by its owner and has much to offer. Step into this welcoming open floor concept that has cathedral & tray ceilings, propane fireplace, granite kitchen countertops with tile backsplash and breakfast bar. Bathroom has Safe Step walk in tub, primary suite with jacuzzi tub, shower stall, double sink and walk in closet. The finished lower level provides an additional 670 sq. ft. with huge family room and bar, fourth bedroom & work shop. Walk out the kitchen sliding doors onto low maintenance composite decking patio with a portion of it tucked under the extended roof overhang to escape the rain shower or just to find some shade on a hot day and your own fiberglass salt water inground swimming pool! Attached garage and shed for extra storage. You will want to call this place Home!
Location
State PA
County Schuylkill
Area North Manheim Twp (13318)
Zoning RESIDENTIAL
Rooms
Other Rooms Living Room, Dining Room, Primary Bedroom, Bedroom 2, Bedroom 3, Bedroom 4, Kitchen, Family Room, Bedroom 1, Laundry, Workshop, Bathroom 2, Bathroom 3, Primary Bathroom
Basement Full, Outside Entrance, Partially Finished
Main Level Bedrooms 3
Interior
Interior Features Breakfast Area, Kitchen - Eat-In, Formal/Separate Dining Room, Built-Ins, Wet/Dry Bar, WhirlPool/HotTub
Hot Water Electric
Heating Heat Pump(s)
Cooling Central A/C
Flooring Ceramic Tile, Carpet, Hardwood
Equipment Refrigerator, Stove
Fireplace Y
Window Features Insulated
Appliance Refrigerator, Stove
Heat Source Electric
Laundry Main Floor
Exterior
Exterior Feature Deck(s), Porch(es)
Parking Features Garage Door Opener, Garage - Front Entry, Inside Access
Garage Spaces 2.0
Fence Other, Split Rail, Wire
Pool In Ground, Saltwater
Amenities Available None
Water Access N
Roof Type Shingle,Composite
Accessibility None
Porch Deck(s), Porch(es)
Attached Garage 2
Total Parking Spaces 2
Garage Y
Building
Story 1
Foundation Concrete Perimeter
Sewer Public Sewer
Water Public
Architectural Style Ranch/Rambler
Level or Stories 1
Additional Building Above Grade, Below Grade
Structure Type Cathedral Ceilings
New Construction N
Schools
School District Blue Mountain
Others
HOA Fee Include None
Senior Community No
Tax ID 18-08-0012.129
Ownership Fee Simple
SqFt Source Assessor
Acceptable Financing Conventional, FHA, VA, Cash
Listing Terms Conventional, FHA, VA, Cash
Financing Conventional,FHA,VA,Cash
Special Listing Condition Standard
Read Less Info
Want to know what your home might be worth? Contact us for a FREE valuation!

Our team is ready to help you sell your home for the highest possible price ASAP

Bought with Carl V Raring • Realty World-We Get Results-SH
GET MORE INFORMATION

Bob Gauger
Broker Associate | License ID: 312506
Broker Associate License ID: 312506



