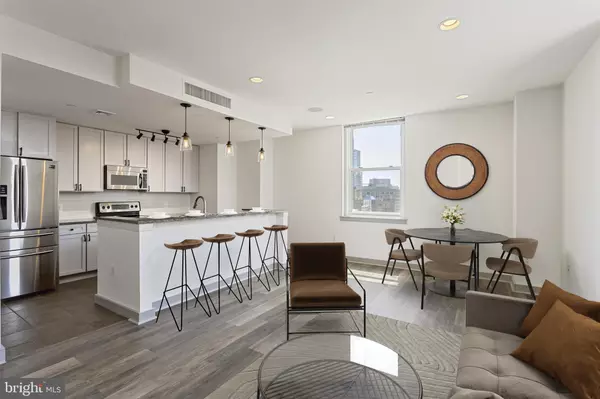For more information regarding the value of a property, please contact us for a free consultation.
Key Details
Sold Price $395,000
Property Type Single Family Home
Sub Type Unit/Flat/Apartment
Listing Status Sold
Purchase Type For Sale
Square Footage 1,091 sqft
Price per Sqft $362
Subdivision Center City
MLS Listing ID PAPH2107096
Sold Date 05/16/22
Style Contemporary,Transitional,Unit/Flat
Bedrooms 2
Full Baths 2
HOA Fees $763/mo
HOA Y/N Y
Abv Grd Liv Area 1,091
Originating Board BRIGHT
Year Built 1900
Annual Tax Amount $5,694
Tax Year 2022
Lot Dimensions 0.00 x 0.00
Property Description
Scintillating sunsets and sensational unobstructed city views day and night from every room set the stage for sleek sophistication and sun splashed living in this coveted CORNER 2 bedroom / 2 full bathroom condo layout with all new windows on the 20th floor of the PET-FRIENDLY Packard Grande. Beautifully updated, this OPEN FLOOR PLAN is packed with personality. A gracious entry ensures privacy before you walk into the main space; 9' high ceilings; stylish grey hardwood floors; a wonderful kitchen with stainless steel appliances and peninsula open to the LR / DR space - keeping you part of the party while enabling easy entertaining and fun. Both main and 2nd bedrooms are generously sized. Sweet: Both bathrooms have been updated with the main ensuite bathroom providing the luxury of double sinks/vanities and a smart addition of a well-thought out storage closet. Washer / dryer in unit. Amenities include a 24 hour doorman / concierge; well-equipped fitness center; newly outfitted roof deck; conference center and lounge area for gatherings; there's even a separate laundry room to accommodate large loads if desired. Close to Avenue of the Arts, City Hall, easy walks to Rittenhouse Square and Washington Square - not to mention you'll be right in the middle of tons of restaurants, terrific shopping and the business district if you work nearby.
Location
State PA
County Philadelphia
Area 19102 (19102)
Zoning CMX5
Rooms
Main Level Bedrooms 2
Interior
Interior Features Combination Dining/Living, Floor Plan - Open, Kitchen - Island, Wood Floors
Hot Water Other
Heating Other
Cooling Central A/C
Furnishings No
Fireplace N
Heat Source Other
Laundry Dryer In Unit, Washer In Unit
Exterior
Utilities Available Cable TV Available, Phone Available, Electric Available
Amenities Available Concierge, Elevator, Extra Storage, Security, Fitness Center
Water Access N
Accessibility Elevator
Garage N
Building
Story 7
Unit Features Hi-Rise 9+ Floors
Sewer No Septic System
Water Public
Architectural Style Contemporary, Transitional, Unit/Flat
Level or Stories 7
Additional Building Above Grade, Below Grade
New Construction N
Schools
School District The School District Of Philadelphia
Others
Pets Allowed Y
HOA Fee Include Common Area Maintenance,Custodial Services Maintenance,Management
Senior Community No
Tax ID 888087332
Ownership Condominium
Security Features Doorman,Desk in Lobby
Special Listing Condition Standard
Pets Allowed Case by Case Basis, Cats OK, Dogs OK
Read Less Info
Want to know what your home might be worth? Contact us for a FREE valuation!

Our team is ready to help you sell your home for the highest possible price ASAP

Bought with Kelly Ann Gorman • KW Philly
GET MORE INFORMATION
Bob Gauger
Broker Associate | License ID: 312506
Broker Associate License ID: 312506



