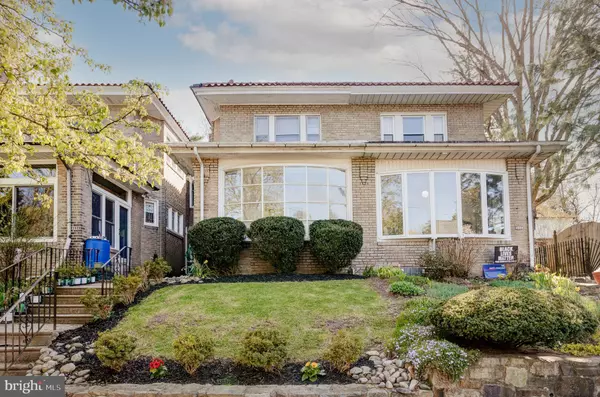For more information regarding the value of a property, please contact us for a free consultation.
Key Details
Sold Price $380,000
Property Type Townhouse
Sub Type Interior Row/Townhouse
Listing Status Sold
Purchase Type For Sale
Square Footage 1,864 sqft
Price per Sqft $203
Subdivision Mt Airy (West)
MLS Listing ID PAPH2107354
Sold Date 08/02/22
Style AirLite
Bedrooms 3
Full Baths 1
Half Baths 1
HOA Y/N N
Abv Grd Liv Area 1,864
Originating Board BRIGHT
Year Built 1965
Annual Tax Amount $3,696
Tax Year 2022
Lot Size 2,157 Sqft
Acres 0.05
Lot Dimensions 20.00 x 108.00
Property Description
Spacious and updated West Mount Airy home that's a stone's throw to the restaurants, shops, and natural beauty of Mt. Airy and Chestnut Hill! Up the steps and past the enclosed sun porch you will enter the front door. To your right you will find the open, sun-filled living room, with decorative fireplace, and glass-paned doors leading to the enclosed sun room. To your left is the dining room, and just beyond is the large, updated, eat-in kitchen with stainless steel appliances, custom backsplash, and plenty of granite countertop space. A quaint back patio overlooks green yards of Mount Airy and the shared alleyway. Upstairs, sunlight brightens the hallway through the skylight as you come upon the rear bedroom and an adjoining room, which is currently used as an office. The two rooms could also serve as a shared 3rd and 4th bedroom with excellent closet space. The main bedroom has abundant natural light and plentiful closet space as well. The updated full bathroom and 2nd bedroom complete the second floor. The full finished basement has a seating area and a small bar, and plenty of room for use as entertainment, recreational, or work space. There is also a separate and ample storage room. Just off of the laundry room there is a half bathroom for your convenience. The back door leads to the driveway and attached garage, which provides private off-street parking. Recent improvements include new roof in 2018, new hot water heater in 2021, updated kitchen with new appliances in 2017, updated bathroom in 2014, finished basement in 2015, updated 200 amp electric service, and mini split air conditioners throughout, which were replaced and updated in 2013. Freshly painted foyer, hallway, sunroom, and bathroom and recently painted main and third bedrooms. In a prime location, you are a short walk to the Allen Lane and Carpenter Lane Regional Rail stations, the Allens Lane Art Center and playground, Mount Airy Tap Room, both High Point Cafe locations, the favorite shops of Mount Airy Village, and Wawa. Close to Wissahickon Valley Park, the Cresheim Trails, and Pastorius Park. A quick shot up Lincoln Drive to Center City, while residing near the heart of the lush Wissahickon Valley are the attributes that make West Mount Airy so convenient and desirable. This small town in a big city is ready to welcome a new neighbor!
Location
State PA
County Philadelphia
Area 19119 (19119)
Zoning RSA5
Rooms
Other Rooms Living Room, Dining Room, Kitchen, Basement, Sun/Florida Room, Laundry
Interior
Interior Features Floor Plan - Traditional, Formal/Separate Dining Room, Kitchen - Eat-In, Tub Shower, Upgraded Countertops, Wood Floors
Hot Water Natural Gas
Heating Radiant
Cooling Ductless/Mini-Split
Flooring Hardwood
Fireplaces Number 1
Fireplaces Type Non-Functioning
Fireplace Y
Heat Source Natural Gas
Laundry Basement
Exterior
Parking Features Garage Door Opener
Garage Spaces 2.0
Water Access N
Accessibility None
Attached Garage 1
Total Parking Spaces 2
Garage Y
Building
Story 2
Foundation Brick/Mortar
Sewer Public Sewer
Water Public
Architectural Style AirLite
Level or Stories 2
Additional Building Above Grade, Below Grade
New Construction N
Schools
School District The School District Of Philadelphia
Others
Senior Community No
Tax ID 092106100
Ownership Fee Simple
SqFt Source Assessor
Security Features Security System
Acceptable Financing Cash, Conventional, FHA, VA
Listing Terms Cash, Conventional, FHA, VA
Financing Cash,Conventional,FHA,VA
Special Listing Condition Standard
Read Less Info
Want to know what your home might be worth? Contact us for a FREE valuation!

Our team is ready to help you sell your home for the highest possible price ASAP

Bought with Melissa Som Flowers • Compass RE
GET MORE INFORMATION
Bob Gauger
Broker Associate | License ID: 312506
Broker Associate License ID: 312506



