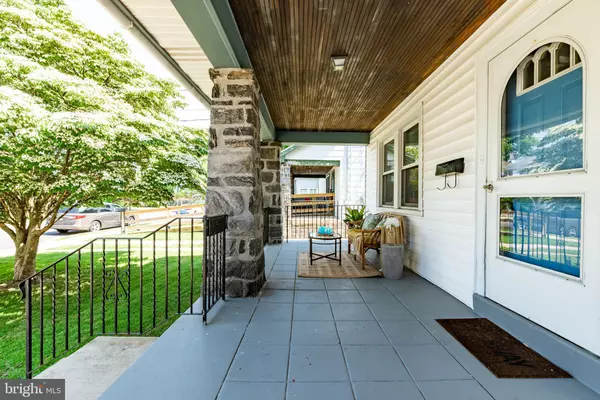For more information regarding the value of a property, please contact us for a free consultation.
Key Details
Sold Price $490,000
Property Type Single Family Home
Sub Type Detached
Listing Status Sold
Purchase Type For Sale
Square Footage 2,295 sqft
Price per Sqft $213
Subdivision Manoa
MLS Listing ID PADE2027574
Sold Date 08/05/22
Style Dutch
Bedrooms 4
Full Baths 2
HOA Y/N N
Abv Grd Liv Area 2,295
Originating Board BRIGHT
Year Built 1930
Tax Year 2021
Lot Size 4,792 Sqft
Acres 0.11
Lot Dimensions 40.00 x 135.00
Property Description
Welcome to this charming fully renovated 4 bedroom 2 full bath Dutch Colonial home, not only has character and many modern features that are highly desirable in today's market but it is also located within the Havertown School District. As you pull up to the home and walk up the stairs you will find yourself on the front porch. This porch features an oak tongue and groove ceiling that gives the feeling of a luxurious spa making this the perfect spot to relax. This porch also has stone accents and a concrete floor that makes cleaning up from weather or outdoor entertaining a breeze. Close your eyes and just imagine yourself enjoying a nice cup of coffee on a spring morning, you are enjoying the breeze and listening to the birds chirp as you prepare yourself for the day. We know, it's perfect but the best part is that you haven't even walked through the front door yet! As you continue into the home you will enter the living room. This room features a wood burning fireplace, beautiful hardwood floors and a ton of natural light. Just in case it is too cold to enjoy your morning cup of coffee on the front porch, heat up the fireplace and make this your perfect home oasis. As you continue to flow throughout the home you will enter the formal dining room that sits right off of the kitchen. Now they say that the kitchen is the heart of any home and we couldn't agree more. This kitchen not only has an island with seating room, but it features stainless steel appliances, subway tile backsplash, white shaker style cabinets, granite countertops and a gorgeous marble floor. Now if you're thinking to yourself, “I wish this home had some more space for entertaining” your wish is our command. Behind the dining room and kitchen is a spacious family room that makes entertaining easy especially since there is a full bathroom right off of it! On the upper level of the home you will find 3 very spacious bedrooms and another full bathroom. On the 3rd level you will find the 4th bedroom. A few other details to mention about this home is there is a basement with a washer and dryer hookup, a fully fenced in spacious back yard with a deck, a detached garage with electric and is located within the Haverford Township School Districts which is one of the best in the state. We only have one more question for you and that is “what are you waiting for?” Schedule your tour today and make 20 Shelbourne Road your home before it's too late!
Location
State PA
County Delaware
Area Haverford Twp (10422)
Zoning R-10
Rooms
Other Rooms Basement
Basement Unfinished
Interior
Interior Features Carpet, Dining Area, Tub Shower, Stall Shower
Hot Water Natural Gas
Heating Radiator
Cooling None
Flooring Solid Hardwood
Fireplaces Number 1
Furnishings No
Heat Source Natural Gas
Exterior
Exterior Feature Brick, Deck(s), Porch(es)
Garage Spaces 3.0
Fence Fully
Water Access N
Roof Type Architectural Shingle
Accessibility None
Porch Brick, Deck(s), Porch(es)
Total Parking Spaces 3
Garage N
Building
Story 3
Foundation Stone
Sewer Public Sewer
Water Public
Architectural Style Dutch
Level or Stories 3
Additional Building Above Grade, Below Grade
New Construction N
Schools
School District Haverford Township
Others
Pets Allowed Y
Senior Community No
Tax ID 22-01-01647-00
Ownership Fee Simple
SqFt Source Assessor
Acceptable Financing FHA, Conventional, Cash, VA
Listing Terms FHA, Conventional, Cash, VA
Financing FHA,Conventional,Cash,VA
Special Listing Condition Standard
Pets Allowed No Pet Restrictions
Read Less Info
Want to know what your home might be worth? Contact us for a FREE valuation!

Our team is ready to help you sell your home for the highest possible price ASAP

Bought with Abigail Trimborn • Long & Foster Real Estate, Inc.
GET MORE INFORMATION
Bob Gauger
Broker Associate | License ID: 312506
Broker Associate License ID: 312506



