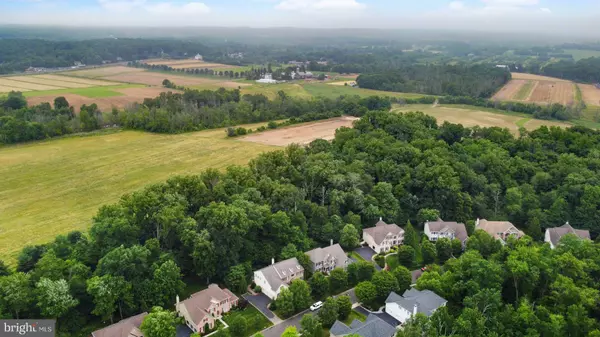For more information regarding the value of a property, please contact us for a free consultation.
Key Details
Sold Price $997,500
Property Type Single Family Home
Sub Type Detached
Listing Status Sold
Purchase Type For Sale
Square Footage 4,920 sqft
Price per Sqft $202
Subdivision Upper Mountain Ests
MLS Listing ID PABU2029424
Sold Date 07/28/22
Style Colonial
Bedrooms 4
Full Baths 3
Half Baths 2
HOA Fees $100/mo
HOA Y/N Y
Abv Grd Liv Area 3,700
Originating Board BRIGHT
Year Built 2011
Annual Tax Amount $11,389
Tax Year 2022
Lot Size 0.785 Acres
Acres 0.78
Property Description
As the last model to be built in the highly coveted Upper Mountain Estates development, this quiet cul-de-sac home is only 11 years young with the spaces and amenities the 2022 buyer is looking for! Neutrally painted throughout, this home is ready for its next owners to move right in! As you pull up to 2227 Bellflower, you will immediately notice the flawless curb appeal it exudes. The covered portico and the eye-catching stone front facade & chimney compliment the upgraded Hardie Plank Siding completely.
The landscaping has been carefully thought out and impeccably cared for.
As you enter the bright, naturally lit foyer, look up to catch a glimpse of the gorgeous custom iron chandelier that is one-of-a-kind and fits the space perfectly. A home office and updated powder room is set off to the right. To the left is a sitting room which proceeds seamlessly into the formal dining room. Walk through the dining room to access the expanded gourmet kitchen with granite countertops fitted with high-end Jenn Air Pro Commercial appliances and LG InstaView Refrigerator with Craft Ice (2019); sure to impress any chef in the kitchen! The spacious island, along with the eat-in area, allows ample space to entertain and host meals for family and friends. Views of the private wooded backyard, which backs all the way up to None Such Farm, can be enjoyed while doing dishes at the sink. Step outside through the newer French door (2018) to enjoy the beautifully assigned paver patio with a wood burning fireplace that can be enjoyed year-round. Open to the kitchen, is the large den boasting a newer bay window (2018) and a gas fireplace with marble surround. The back staircase can be conveniently accessed from the den. The first floor laundry room leads to the spacious 3-car garage. The main level of the home also has a built-in speaker system installed for your enjoyment.
As you walk up the main staircase, the right wing of the home is the primary suite with tray ceilings, a sitting area, and a large light-filled 18 x 10 walk-in closet. Walk into the ensuite bathroom to be greeted by a soaker tub, dual head shower, water closet and double vanity. Down the hall you'll find the princess suite bedroom featuring an en-suite bathroom and walk in closet. The remaining 2 bedrooms share a Jack and Jill bathroom, with a double vanity. As you make your way down to the basement, you will be pleasantly greeted with over 1200 sf of impeccably renovated living space! An additional half bath sits at the bottom of the steps as you make your way towards a luxurious custom bar handsomely appointed with dark cabinets, granite counters, a beverage fridge, a wine refrigerator, and a dishwasher for your convenience. The left side of the basement boasts a movie room and an enclosed gym with pocket doors for your privacy (could also be used as a day room). The basement is also equipped with built-in speakers throughout. Don't miss your opportunity to view this home, schedule your showing today! Exterior Ring Cameras Present.
New LG Washer/Dryer/Refrigerator 2019, Stone Facade/Hardie Plank Siding 2018, HVAC serviced 6/2022.
Location
State PA
County Bucks
Area Buckingham Twp (10106)
Zoning R2
Rooms
Other Rooms Living Room, Dining Room, Primary Bedroom, Bedroom 2, Bedroom 3, Bedroom 4, Kitchen, Game Room, Family Room, Basement, Foyer, Exercise Room, Laundry, Office, Media Room, Primary Bathroom
Basement Full, Fully Finished, Heated, Improved, Poured Concrete, Sump Pump, Windows
Interior
Interior Features Bar, Breakfast Area, Carpet, Crown Moldings, Double/Dual Staircase, Family Room Off Kitchen, Kitchen - Gourmet, Primary Bath(s), Soaking Tub, Sprinkler System, Stall Shower, Upgraded Countertops, Walk-in Closet(s), Wet/Dry Bar, Wine Storage, Wood Floors
Hot Water Natural Gas
Heating Forced Air
Cooling Central A/C
Flooring Hardwood, Ceramic Tile, Carpet
Fireplaces Number 1
Fireplaces Type Gas/Propane
Equipment Built-In Microwave, Built-In Range, Commercial Range, Dishwasher, Oven - Wall, Water Heater
Fireplace Y
Appliance Built-In Microwave, Built-In Range, Commercial Range, Dishwasher, Oven - Wall, Water Heater
Heat Source Natural Gas
Laundry Main Floor
Exterior
Exterior Feature Patio(s), Porch(es)
Parking Features Garage - Side Entry
Garage Spaces 3.0
Fence Fully, Rear
Water Access N
View Trees/Woods
Roof Type Architectural Shingle
Accessibility None
Porch Patio(s), Porch(es)
Attached Garage 3
Total Parking Spaces 3
Garage Y
Building
Lot Description Backs to Trees, Landscaping, No Thru Street, Irregular
Story 2
Foundation Concrete Perimeter
Sewer Public Sewer
Water Public
Architectural Style Colonial
Level or Stories 2
Additional Building Above Grade, Below Grade
Structure Type 9'+ Ceilings,2 Story Ceilings
New Construction N
Schools
Elementary Schools Buckingham
Middle Schools Holicong
High Schools Central Bucks High School East
School District Central Bucks
Others
HOA Fee Include Common Area Maintenance,Trash,Snow Removal
Senior Community No
Tax ID 06-073-004
Ownership Fee Simple
SqFt Source Estimated
Security Features Security System
Acceptable Financing Cash, Conventional
Listing Terms Cash, Conventional
Financing Cash,Conventional
Special Listing Condition Standard
Read Less Info
Want to know what your home might be worth? Contact us for a FREE valuation!

Our team is ready to help you sell your home for the highest possible price ASAP

Bought with Paul A Augustine • RE/MAX Centre Realtors
GET MORE INFORMATION
Bob Gauger
Broker Associate | License ID: 312506
Broker Associate License ID: 312506



