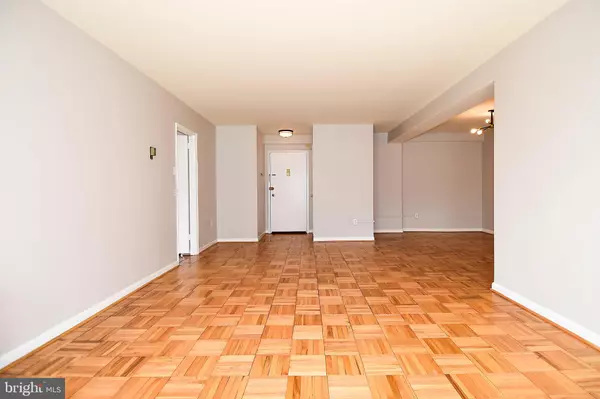For more information regarding the value of a property, please contact us for a free consultation.
Key Details
Sold Price $199,900
Property Type Condo
Sub Type Condo/Co-op
Listing Status Sold
Purchase Type For Sale
Square Footage 900 sqft
Price per Sqft $222
Subdivision Brightwood
MLS Listing ID DCDC2051632
Sold Date 10/31/22
Style Art Deco
Bedrooms 1
Full Baths 1
Condo Fees $870/mo
HOA Y/N N
Abv Grd Liv Area 900
Originating Board BRIGHT
Year Built 1960
Annual Tax Amount $37,782
Tax Year 2021
Property Description
Seller is offering $5,000 in closing cost assistance + 6 months of coop fees for a full-priced offer! Welcome to this incredibly spacious 1 bed/ 1 bath (900sf!) condo located in Brightwood, right off the 16th St corridor! This unit resides in the well-maintained Winchester Underwood Cooperative (a beautiful Art Deco style building) nestled on a lush and quiet street. When you enter the unit you are greeted by the beautiful hardwood parquet floors, which add to the charm of the large living and dining room spaces. The light-filled kitchen has beautifully updated cabinetry, ceramic floors, and gas stove. The bedroom is bright and inviting with large windows and a walk-in closet. A full time staff is present in the building that cleans the common areas daily. This condo is located 3 blocks from the new Walter Reed development, which will feature amenities such as a Whole Foods grocery store, an outdoor swimming pool, dog park and an award-winning childcare facility. **Coop fee includes ALL utilities (including cable and internet), taxes, insurance, building and grounds maintenance, Reserves and Underlying mortgage. Because EVERYTHING is included in the coop fee, it's super affordable!
Location
State DC
County Washington
Zoning RESIDENTIAL
Rooms
Other Rooms Living Room, Primary Bedroom, Kitchen
Main Level Bedrooms 1
Interior
Interior Features Dining Area, Kitchen - Galley, Floor Plan - Open
Hot Water Natural Gas
Heating Forced Air
Cooling Central A/C, Ceiling Fan(s)
Equipment Stove, Refrigerator, Microwave, Dishwasher, Disposal
Fireplace N
Appliance Stove, Refrigerator, Microwave, Dishwasher, Disposal
Heat Source Natural Gas
Laundry Common
Exterior
Amenities Available Common Grounds, Elevator
Water Access N
Accessibility None
Garage N
Building
Story 1
Unit Features Mid-Rise 5 - 8 Floors
Sewer Public Sewer
Water Public
Architectural Style Art Deco
Level or Stories 1
Additional Building Above Grade
New Construction N
Schools
School District District Of Columbia Public Schools
Others
Pets Allowed Y
HOA Fee Include Air Conditioning,Custodial Services Maintenance,Electricity,Ext Bldg Maint,Management,Lawn Maintenance,Insurance,Reserve Funds,Sewer,Snow Removal,Taxes,Trash,Underlying Mortgage,Water,Heat,High Speed Internet
Senior Community No
Tax ID 2729//0006
Ownership Cooperative
Special Listing Condition Standard
Pets Allowed Cats OK
Read Less Info
Want to know what your home might be worth? Contact us for a FREE valuation!

Our team is ready to help you sell your home for the highest possible price ASAP

Bought with Kevin Joseph Coumes • EXP Realty, LLC
GET MORE INFORMATION
Bob Gauger
Broker Associate | License ID: 312506
Broker Associate License ID: 312506



