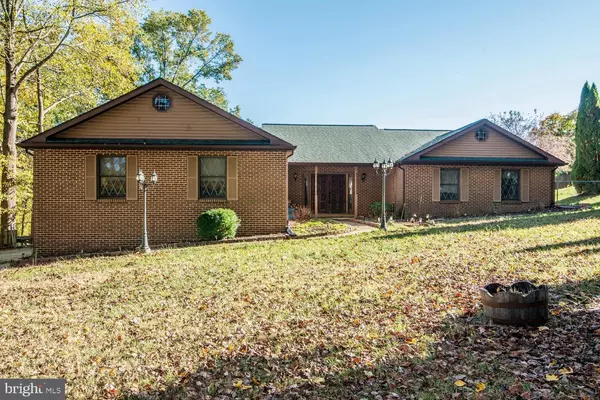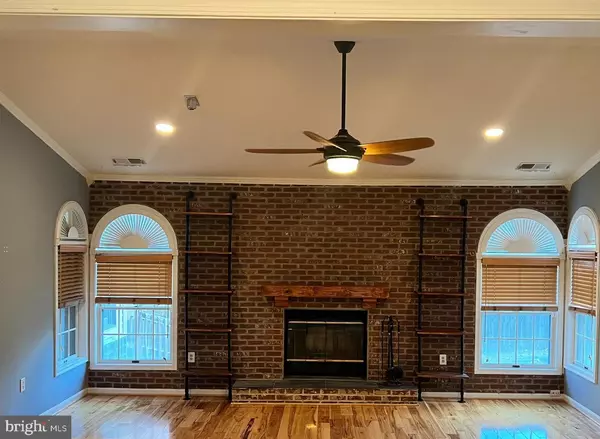For more information regarding the value of a property, please contact us for a free consultation.
Key Details
Sold Price $470,000
Property Type Single Family Home
Sub Type Detached
Listing Status Sold
Purchase Type For Sale
Square Footage 1,752 sqft
Price per Sqft $268
Subdivision Strawberry Hills
MLS Listing ID MDPG2047460
Sold Date 09/15/22
Style Ranch/Rambler
Bedrooms 3
Full Baths 2
Half Baths 1
HOA Y/N N
Abv Grd Liv Area 1,752
Originating Board BRIGHT
Year Built 1988
Annual Tax Amount $6,181
Tax Year 2022
Lot Size 1.100 Acres
Acres 1.1
Property Description
Recently Reduced! Welcome Home to this peaceful natural setting just minutes to DC and the beltway.
Fabulous 3 bedroom, 2.5 bath brick ranch home with over-sized 2-car side loading garage on a beautiful and private 1.1-acre lot. The home is surrounded by majestic trees and is set back on a private driveway. Welcoming features as you approach a tailored brick exterior and charming front porch. Step inside through double front doors with an open foyer, and gorgeous wide plank hardwood floors throughout.
This home features a gourmet kitchen with beautiful white shaker cabinets and gleaming.
granite countertops. The spectacular sunken living room with soaring cathedral ceilings is vastly lit by a contemporary lighted ceiling fan. A cozy wood-burning fireplace with arched windows on either side serves as the focal point of the room. Step up into the formal dining room accented by crown molding and chair railing. Next move into the large sunroom with cork flooring, a wall of windows, and a glass-paned door granting access to the rear yard.
Utility costs are minimal as this home is energy efficient and equipped with a Nest smart thermostat and cost-saving solar panels which convey and are fully owned. Home is well and septic and conveys a state-of-the-art security system.
MOTIVATED OWNERS!
Location
State MD
County Prince Georges
Zoning RR
Rooms
Other Rooms Living Room, Dining Room, Primary Bedroom, Bedroom 2, Bedroom 3, Kitchen, Foyer, Sun/Florida Room, Laundry, Primary Bathroom, Full Bath, Half Bath
Main Level Bedrooms 3
Interior
Interior Features Breakfast Area, Ceiling Fan(s), Chair Railings, Dining Area, Entry Level Bedroom, Kitchen - Eat-In, Kitchen - Gourmet, Kitchen - Table Space, Primary Bath(s), Pantry, Recessed Lighting, Stall Shower, Tub Shower, Upgraded Countertops, Wood Floors
Hot Water Electric, Solar
Heating Forced Air
Cooling Central A/C, Ceiling Fan(s)
Flooring Ceramic Tile, Hardwood
Fireplaces Number 1
Fireplaces Type Wood
Equipment Dishwasher, Disposal, Built-In Microwave, Exhaust Fan, Oven/Range - Electric, Refrigerator, Icemaker, Washer, Dryer
Fireplace Y
Window Features Insulated,Vinyl Clad
Appliance Dishwasher, Disposal, Built-In Microwave, Exhaust Fan, Oven/Range - Electric, Refrigerator, Icemaker, Washer, Dryer
Heat Source Electric, Solar
Laundry Main Floor
Exterior
Exterior Feature Porch(es)
Parking Features Garage - Side Entry, Garage Door Opener, Oversized
Garage Spaces 2.0
Fence Rear, Wood
Water Access N
View Garden/Lawn, Trees/Woods
Accessibility None
Porch Porch(es)
Attached Garage 2
Total Parking Spaces 2
Garage Y
Building
Lot Description Landscaping, Level, Partly Wooded, Private
Story 1
Foundation Block
Sewer Private Sewer, Private Septic Tank
Water Well
Architectural Style Ranch/Rambler
Level or Stories 1
Additional Building Above Grade, Below Grade
Structure Type 9'+ Ceilings,Cathedral Ceilings
New Construction N
Schools
Elementary Schools Barack Obama
Middle Schools James Madison
High Schools Dr. Henry A. Wise, Jr.
School District Prince George'S County Public Schools
Others
Senior Community No
Tax ID 17151716703
Ownership Fee Simple
SqFt Source Estimated
Acceptable Financing Cash, Conventional, VA
Listing Terms Cash, Conventional, VA
Financing Cash,Conventional,VA
Special Listing Condition Standard
Read Less Info
Want to know what your home might be worth? Contact us for a FREE valuation!

Our team is ready to help you sell your home for the highest possible price ASAP

Bought with Trian A Johnson • TTR Sotheby's International Realty
GET MORE INFORMATION
Bob Gauger
Broker Associate | License ID: 312506
Broker Associate License ID: 312506



