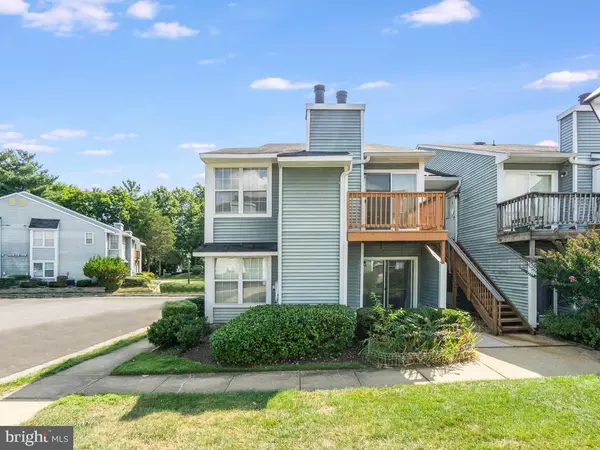For more information regarding the value of a property, please contact us for a free consultation.
Key Details
Sold Price $196,000
Property Type Condo
Sub Type Condo/Co-op
Listing Status Sold
Purchase Type For Sale
Square Footage 592 sqft
Price per Sqft $331
Subdivision Clusters At Woodlawn
MLS Listing ID VAFX2091464
Sold Date 11/30/22
Style Colonial
Bedrooms 1
Full Baths 1
Condo Fees $307/mo
HOA Y/N N
Abv Grd Liv Area 592
Originating Board BRIGHT
Year Built 1985
Annual Tax Amount $1,958
Tax Year 2022
Property Description
Welcome Home! Beautifully UPDATED and move in ready condo! Features include 1 bedroom 1 full bathroom, open layout living with a spacious living room w/fireplace, maintained balcony, and vaulted ceilings. The kitchen boasts new white shaker style cabinets, granite counter tops, recessed lighting, and stainless-steel appliances. Washer & dryer in unit and ready for the new owner! Condo comes with 3 parking spots, one of which is designated! Updates include New Cabinets, New Vanity, New Deck, New Paint, A/C (2 years old), Stainless-steel appliances (2 years old). Location, location, location. Less than 1 mile from Ft Belvoir, I95 and rt1! Old Town Alexandria, Kingstowne, Potomac River, Historic Mount Vernon, and more. You cannot beat this prime location – less than 15 miles from downtown DC, opening a world of cultural options and activities. Don't miss out!!
Location
State VA
County Fairfax
Zoning 220
Rooms
Other Rooms Living Room, Kitchen
Main Level Bedrooms 1
Interior
Interior Features Ceiling Fan(s), Walk-in Closet(s), Window Treatments, Breakfast Area, Combination Kitchen/Dining, Primary Bath(s), Upgraded Countertops, Carpet, Floor Plan - Open, Kitchen - Galley, Kitchen - Gourmet, Pantry, Recessed Lighting, Tub Shower, Wood Floors, Other, Kitchen - Eat-In
Hot Water Electric
Heating Forced Air
Cooling Central A/C
Flooring Carpet, Ceramic Tile, Wood
Fireplaces Number 1
Equipment Dishwasher, Disposal, Dryer, Icemaker, Refrigerator, Stove, Washer, Stainless Steel Appliances
Fireplace Y
Appliance Dishwasher, Disposal, Dryer, Icemaker, Refrigerator, Stove, Washer, Stainless Steel Appliances
Heat Source Electric
Laundry Has Laundry
Exterior
Exterior Feature Balcony
Parking On Site 1
Amenities Available Common Grounds, Reserved/Assigned Parking
Water Access N
Roof Type Shingle,Composite
Accessibility Other
Porch Balcony
Garage N
Building
Story 1
Unit Features Garden 1 - 4 Floors
Foundation Other
Sewer Public Sewer
Water Public
Architectural Style Colonial
Level or Stories 1
Additional Building Above Grade, Below Grade
New Construction N
Schools
Elementary Schools Washington Mill
Middle Schools Whitman
High Schools Mount Vernon
School District Fairfax County Public Schools
Others
Pets Allowed Y
HOA Fee Include Common Area Maintenance,Ext Bldg Maint,Lawn Maintenance,Management,Parking Fee,Sewer,Snow Removal,Water,Trash,Gas
Senior Community No
Tax ID 1004 10 0011C
Ownership Condominium
Special Listing Condition Standard
Pets Allowed Case by Case Basis
Read Less Info
Want to know what your home might be worth? Contact us for a FREE valuation!

Our team is ready to help you sell your home for the highest possible price ASAP

Bought with Keri K Shull • Optime Realty
GET MORE INFORMATION
Bob Gauger
Broker Associate | License ID: 312506
Broker Associate License ID: 312506



