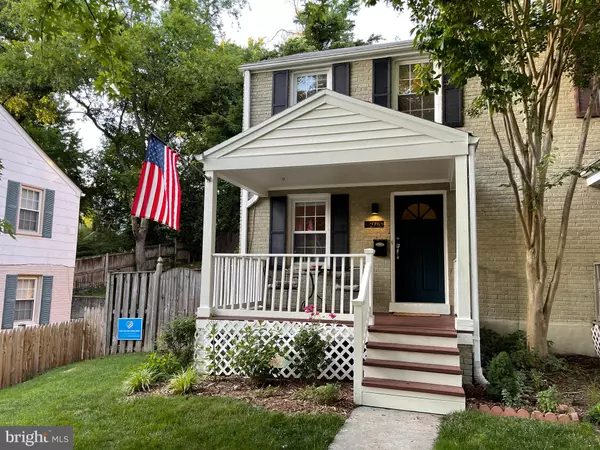For more information regarding the value of a property, please contact us for a free consultation.
Key Details
Sold Price $560,000
Property Type Single Family Home
Sub Type Twin/Semi-Detached
Listing Status Sold
Purchase Type For Sale
Square Footage 1,224 sqft
Price per Sqft $457
Subdivision Jefferson Manor
MLS Listing ID VAFX2074656
Sold Date 07/26/22
Style Colonial
Bedrooms 3
Full Baths 2
HOA Y/N N
Abv Grd Liv Area 816
Originating Board BRIGHT
Year Built 1948
Annual Tax Amount $6,097
Tax Year 2021
Lot Size 3,648 Sqft
Acres 0.08
Property Description
This wonderful all-brick duplex in popular Jefferson Manor is the epitome of charming Alexandria living! Walk to Metro is very easy - Seller walks 8 minutes to the train!! You will immediately be drawn to the inviting porch giving you major curb appeal. Updates include Fresh paint, A/C (2019) and deck work. All major systems have been maintained over the years. Main level features gorgeous hardwood floors and an abundance of natural sunlight pouring in. Your kitchen has been recently updated (2016) featuring granite counters, s/s appliances, mosaic backsplash and ample cabinet space. The dining room grants access through a beautiful sliding door to the oasis that is your secluded rear yard. The backyard is deep, private and fully fenced, featuring a retaining wall with gorgeous lawn above with large shed. 2nd storage shed near the front gate for all your outdoor activities. The deck will easily become. one of your favorite spaces during the summer months with the trees keeping you cool as you enjoy the tranquility of your lovely spacious backyard. And, on the flip side, parties and family cookouts will be a must here too. Back inside, the open lower level space can be what you make of it - family room, office, in-law suite or a 3rd bedroom. It also features your laundry and FULL bath. The upper level, similar to the main level, has gorgeous hardwood floors and boasts 2 bedrooms with ceiling fans, another full bath and linen closet. No HOA in this popular neighborhood, but there is an active civic association and facebook page with neighborhood events such as charitable activities, block parties, home & garden tours, food trucks, Octoberfest, and the infamous Beer Fairy. In a prime location, this home is also close to shops and restaurants, Bob and Edith's, Huntington METRO, 495, Amazon HQ2, Fort Belvoir, Pentagon, National Harbor, Old Town Alexandria, and Brand New Wegman's. Home next door sold for 630k. Hurry! Offers will be reviewed when presented. OPEN HOUSE SUNDAY 19th 1-3pm
Location
State VA
County Fairfax
Zoning 180
Rooms
Other Rooms Living Room, Dining Room, Primary Bedroom, Bedroom 2, Kitchen, Basement
Basement Connecting Stairway, Fully Finished, Windows, Daylight, Partial, Improved, Sump Pump
Interior
Interior Features Attic, Carpet, Crown Moldings, Dining Area, Floor Plan - Traditional, Recessed Lighting, Combination Kitchen/Dining, Attic/House Fan, Ceiling Fan(s), Combination Dining/Living
Hot Water Natural Gas
Heating Forced Air
Cooling Central A/C, Ceiling Fan(s)
Flooring Hardwood, Carpet, Ceramic Tile
Equipment Washer, Dryer, Dishwasher, Disposal, Freezer, Built-In Microwave, Oven/Range - Gas, Refrigerator
Fireplace N
Appliance Washer, Dryer, Dishwasher, Disposal, Freezer, Built-In Microwave, Oven/Range - Gas, Refrigerator
Heat Source Natural Gas
Laundry Basement, Has Laundry, Washer In Unit, Dryer In Unit
Exterior
Exterior Feature Porch(es), Patio(s), Deck(s)
Fence Fully, Wood
Water Access N
Accessibility None
Porch Porch(es), Patio(s), Deck(s)
Garage N
Building
Story 3
Foundation Permanent
Sewer Public Sewer
Water Public
Architectural Style Colonial
Level or Stories 3
Additional Building Above Grade, Below Grade
New Construction N
Schools
Elementary Schools Mount Eagle
Middle Schools Twain
High Schools Edison
School District Fairfax County Public Schools
Others
Senior Community No
Tax ID 0831 06100014B
Ownership Fee Simple
SqFt Source Assessor
Acceptable Financing Conventional, FHA, VA
Listing Terms Conventional, FHA, VA
Financing Conventional,FHA,VA
Special Listing Condition Standard
Read Less Info
Want to know what your home might be worth? Contact us for a FREE valuation!

Our team is ready to help you sell your home for the highest possible price ASAP

Bought with Jason Cheperdak • Samson Properties
GET MORE INFORMATION
Bob Gauger
Broker Associate | License ID: 312506
Broker Associate License ID: 312506



