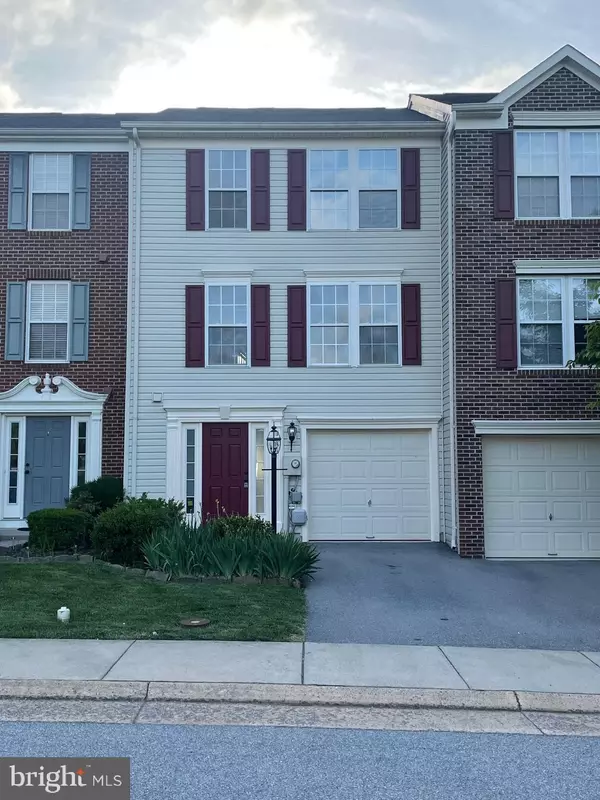For more information regarding the value of a property, please contact us for a free consultation.
Key Details
Sold Price $289,900
Property Type Townhouse
Sub Type Interior Row/Townhouse
Listing Status Sold
Purchase Type For Sale
Square Footage 2,464 sqft
Price per Sqft $117
Subdivision Lakeland Place At Fairfax Crossing
MLS Listing ID WVJF2004588
Sold Date 08/31/22
Style Colonial
Bedrooms 3
Full Baths 2
Half Baths 1
HOA Fees $50/mo
HOA Y/N Y
Abv Grd Liv Area 2,464
Originating Board BRIGHT
Year Built 2008
Annual Tax Amount $814
Tax Year 2021
Lot Size 2,221 Sqft
Acres 0.05
Property Description
FULL REMODEL JUST COMPLETED!! ALL BRAND-NEW STAINLESS APPLIANCES, GRANITE COUNTERTOPS, LVP FLOORING, CARPET, PAINT, HVAC, ETC!! Three level garage townhome in sought after Fairfax Crossing Subdivision! 3 Bedroom, 2.5 Bathroom, living room/dining room combo, eat-in kitchen with island, pantry, and sunroom! Master bedroom offers two walk-in closets, full bath with double vanity, walk-in shower and soaking tub. Lower level has the 1/2 bath, family room, den/office and laundry room. One car garage and ample parking directly in front of the home! Playground area is just around the corner, along with shopping and restaurants. Ideal location for commuters! Only minutes to the MD or VA State line!
Location
State WV
County Jefferson
Zoning 101
Rooms
Other Rooms Living Room, Dining Room, Kitchen, Family Room, Den, Sun/Florida Room, Laundry, Half Bath
Basement Daylight, Full, Front Entrance, Fully Finished, Garage Access, Heated, Improved, Rear Entrance, Windows
Interior
Interior Features Attic, Breakfast Area, Carpet, Combination Dining/Living, Floor Plan - Open, Kitchen - Eat-In, Kitchen - Island, Pantry, Recessed Lighting, Soaking Tub, Stall Shower, Walk-in Closet(s), Water Treat System, Upgraded Countertops
Hot Water Electric
Heating Heat Pump(s)
Cooling Central A/C
Flooring Vinyl, Luxury Vinyl Plank, Partially Carpeted
Equipment Dishwasher, Dryer - Electric, Washer, Exhaust Fan, Freezer, Refrigerator, Stove, Water Conditioner - Owned, Water Heater
Fireplace N
Window Features Screens
Appliance Dishwasher, Dryer - Electric, Washer, Exhaust Fan, Freezer, Refrigerator, Stove, Water Conditioner - Owned, Water Heater
Heat Source Electric
Laundry Main Floor, Basement
Exterior
Water Access N
Roof Type Architectural Shingle
Accessibility None
Garage N
Building
Lot Description Landscaping
Story 3
Foundation Slab
Sewer Public Sewer
Water Public
Architectural Style Colonial
Level or Stories 3
Additional Building Above Grade, Below Grade
Structure Type Dry Wall
New Construction N
Schools
School District Jefferson County Schools
Others
Senior Community No
Tax ID 08 8C016400000000
Ownership Fee Simple
SqFt Source Estimated
Acceptable Financing Cash, Conventional, USDA, VA
Listing Terms Cash, Conventional, USDA, VA
Financing Cash,Conventional,USDA,VA
Special Listing Condition Standard
Read Less Info
Want to know what your home might be worth? Contact us for a FREE valuation!

Our team is ready to help you sell your home for the highest possible price ASAP

Bought with Matthew P Ridgeway • RE/MAX Real Estate Group
GET MORE INFORMATION
Bob Gauger
Broker Associate | License ID: 312506
Broker Associate License ID: 312506



