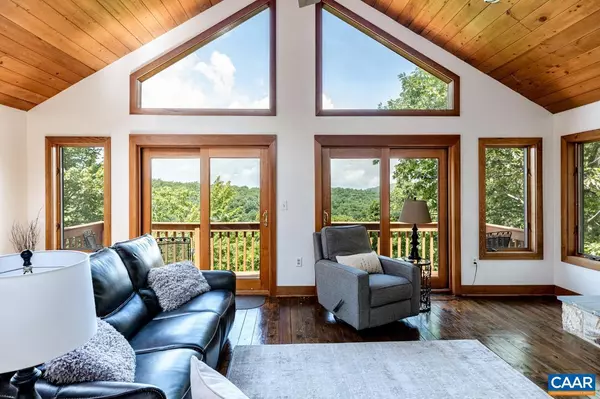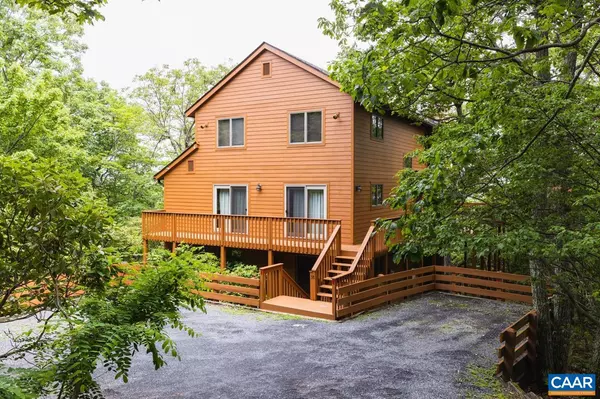For more information regarding the value of a property, please contact us for a free consultation.
Key Details
Sold Price $670,000
Property Type Single Family Home
Sub Type Detached
Listing Status Sold
Purchase Type For Sale
Square Footage 3,390 sqft
Price per Sqft $197
Subdivision Wintergreen Resort
MLS Listing ID 631974
Sold Date 10/04/22
Style Other
Bedrooms 5
Full Baths 3
Half Baths 1
HOA Fees $156/ann
HOA Y/N Y
Abv Grd Liv Area 3,390
Originating Board CAAR
Year Built 1984
Annual Tax Amount $3,940
Tax Year 2022
Lot Size 0.700 Acres
Acres 0.7
Property Description
This beautifully renovated home is special and enjoys a special location. Sitting out on a .70 acre point at the end of a culdesac, you're privately perched and elevated among the trees. The sense of peace quiet and privacy is amazing. Mountain views are enjoyed from the enormous wrap-around, multi-tiered decks, and there's even a screened porch for outdoor enjoyment in inclement weather. Stepping inside you're greeted with a beautiful, authentic, and rustic character which blends with tasteful with elegant modernization and renovations. Many useful and desirable features which include: A living room with gorgeous exposed beams and wood burning fireplace; A great room with a wall of glass, vaulted ceilings, a wood burning fireplace and wet bar for entertaining; A large rec room for additional space, overflow or a place to send the kids; And a master bedroom and bathroom which are conveniently located on the main floor. Other features include propane central heat, propane hot water, and even a private gazebo. If you're looking for something with authenticity & character ...something unique and cabin-like ...a private and elegant treehouse for adults, then look no further. A special opportunity in a special location.,Granite Counter,Painted Cabinets,Fireplace in Great Room,Fireplace in Living Room
Location
State VA
County Nelson
Zoning RPC
Rooms
Other Rooms Living Room, Dining Room, Primary Bedroom, Kitchen, Foyer, Great Room, Recreation Room, Primary Bathroom, Full Bath, Half Bath, Additional Bedroom
Main Level Bedrooms 1
Interior
Interior Features Wet/Dry Bar, Breakfast Area, Pantry, Entry Level Bedroom
Heating Central, Wood Burn Stove
Cooling None
Flooring Carpet, Ceramic Tile, Hardwood
Fireplaces Number 2
Fireplaces Type Wood
Equipment Dryer, Washer/Dryer Hookups Only, Washer, Dishwasher, Disposal, Oven/Range - Gas, Microwave, Refrigerator
Fireplace Y
Window Features Insulated
Appliance Dryer, Washer/Dryer Hookups Only, Washer, Dishwasher, Disposal, Oven/Range - Gas, Microwave, Refrigerator
Heat Source Propane - Owned
Exterior
Amenities Available Bar/Lounge, Basketball Courts, Beach, Club House, Dining Rooms, Exercise Room, Golf Club, Guest Suites, Lake, Meeting Room, Picnic Area, Tot Lots/Playground, Swimming Pool, Sauna, Tennis Courts, Transportation Service, Volleyball Courts, Jog/Walk Path, Gated Community
View Mountain, Panoramic
Roof Type Composite
Accessibility None
Road Frontage Private
Garage N
Building
Lot Description Mountainous, Private, Secluded, Trees/Wooded
Story 3
Foundation Block, Crawl Space
Sewer Public Sewer
Water Public
Architectural Style Other
Level or Stories 3
Additional Building Above Grade, Below Grade
Structure Type Vaulted Ceilings,Cathedral Ceilings
New Construction N
Schools
Elementary Schools Rockfish
Middle Schools Nelson
High Schools Nelson
School District Nelson County Public Schools
Others
Ownership Other
Security Features Smoke Detector
Special Listing Condition Standard
Read Less Info
Want to know what your home might be worth? Contact us for a FREE valuation!

Our team is ready to help you sell your home for the highest possible price ASAP

Bought with Default Agent • Default Office
GET MORE INFORMATION
Bob Gauger
Broker Associate | License ID: 312506
Broker Associate License ID: 312506



