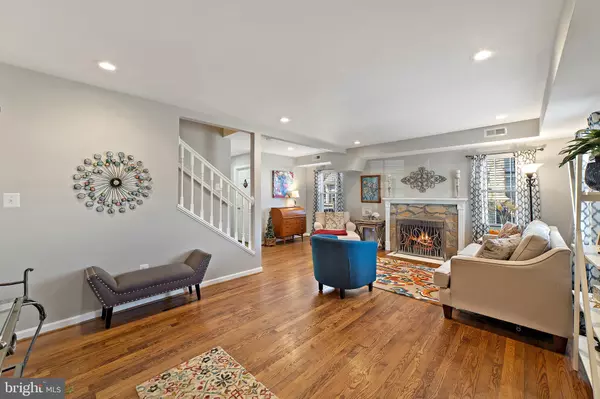For more information regarding the value of a property, please contact us for a free consultation.
Key Details
Sold Price $850,000
Property Type Single Family Home
Sub Type Detached
Listing Status Sold
Purchase Type For Sale
Square Footage 2,607 sqft
Price per Sqft $326
Subdivision Calvert
MLS Listing ID VAFX1184456
Sold Date 04/02/21
Style Cape Cod
Bedrooms 4
Full Baths 3
Half Baths 1
HOA Y/N N
Abv Grd Liv Area 2,607
Originating Board BRIGHT
Year Built 1950
Annual Tax Amount $7,700
Tax Year 2021
Lot Size 10,075 Sqft
Acres 0.23
Property Description
Welcome home to this fabulous rejuevenated Cape Cod! Pride of ownership is reflected throughout. Home is in immaculate condition!! Quality finishes, thoughtful details and architectural interest easily describe the 2607sf of living space. Main level provides owner's suite, guest bedroom & bath (currently used as home office), living room w/ stone fireplace, powder room, laundry room, gourmet kitchen accompanied by huge gathering & dining space with backyard views & french doors to patio! Upper level offers 2 generous bedrooms each packed with charm and walk in closets. A lovely hall bath is on upper level to accomodate both bedrooms. Situated on a wonderful .23 acre lot w/ fenced backyard, rear stone patio, beautiful stone walkway to front entrance, side owner entrance near driveway super convenient, driveway space for 2 -3 cars plus street parking. Can't forget 2 storage buildings within rear yard for all your storage needs, larger building has electric, perhaps it's time for a "she shed" , "man cave", "children's play house", lots of potenial! This wonderful home & property is less than 3 miles to the Huntington Metro, accessible to Rte. 1 and Fort Hunt Road. Fairfax County recognizes the home's age as 2017 due to the full remodeled completed in 2017. It's a winner, come see, you won't be disappointed!
Location
State VA
County Fairfax
Zoning 120
Rooms
Other Rooms Living Room, Dining Room, Bedroom 4, Kitchen, Family Room, Bedroom 1, Laundry, Bathroom 1, Bathroom 2, Bathroom 3, Half Bath
Main Level Bedrooms 2
Interior
Interior Features Entry Level Bedroom, Floor Plan - Open, Kitchen - Gourmet, Kitchen - Island, Upgraded Countertops, Walk-in Closet(s), Wood Floors
Hot Water Natural Gas
Heating Forced Air
Cooling Central A/C
Flooring Hardwood, Carpet
Fireplaces Number 1
Fireplaces Type Mantel(s), Stone
Equipment Built-In Microwave, Dishwasher, Disposal, Dryer, Icemaker, Microwave, Oven/Range - Gas, Refrigerator, Stainless Steel Appliances, Washer, Water Heater
Fireplace Y
Appliance Built-In Microwave, Dishwasher, Disposal, Dryer, Icemaker, Microwave, Oven/Range - Gas, Refrigerator, Stainless Steel Appliances, Washer, Water Heater
Heat Source Natural Gas
Laundry Main Floor
Exterior
Exterior Feature Patio(s), Porch(es)
Garage Spaces 3.0
Fence Rear, Privacy
Utilities Available Natural Gas Available, Electric Available, Phone Not Available, Water Available, Cable TV Available
Water Access N
Roof Type Architectural Shingle
Street Surface Paved
Accessibility None
Porch Patio(s), Porch(es)
Total Parking Spaces 3
Garage N
Building
Lot Description Front Yard, Landscaping, Level, Rear Yard
Story 2
Foundation Crawl Space
Sewer Public Sewer
Water Public
Architectural Style Cape Cod
Level or Stories 2
Additional Building Above Grade, Below Grade
New Construction N
Schools
Elementary Schools Bucknell
Middle Schools Sandburg
High Schools West Potomac
School District Fairfax County Public Schools
Others
Senior Community No
Tax ID 0933 07010008
Ownership Fee Simple
SqFt Source Assessor
Special Listing Condition Standard
Read Less Info
Want to know what your home might be worth? Contact us for a FREE valuation!

Our team is ready to help you sell your home for the highest possible price ASAP

Bought with Keri K Shull • Optime Realty
GET MORE INFORMATION
Bob Gauger
Broker Associate | License ID: 312506
Broker Associate License ID: 312506



