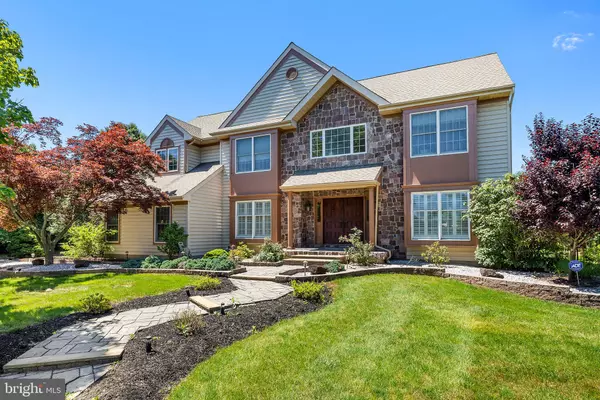For more information regarding the value of a property, please contact us for a free consultation.
Key Details
Sold Price $900,000
Property Type Single Family Home
Sub Type Detached
Listing Status Sold
Purchase Type For Sale
Square Footage 5,556 sqft
Price per Sqft $161
Subdivision Hills At Northampt
MLS Listing ID PABU2030844
Sold Date 08/29/22
Style Colonial
Bedrooms 4
Full Baths 3
Half Baths 1
HOA Fees $37/ann
HOA Y/N Y
Abv Grd Liv Area 3,836
Originating Board BRIGHT
Year Built 1991
Annual Tax Amount $10,072
Tax Year 2021
Lot Size 0.510 Acres
Acres 0.51
Property Description
Location, Location, Location... This beautiful 4 BR, 3.5 Bath home backs to 12 acres of open space and woods on a very private lot in desirable Hills at Northampton Community. Dramatic 2 story foyer opens to Living Room and Dining Room. Hardwood Floors in Dining Room, Family Room, Office, Sunroom, and entire second floor including all bedrooms. You will love the open floor plan where the expanded Kitchen flows openly to Family Room and Sunroom. Gourmet Kitchen with 42" cabinets, Stainless Steel Appliances, Granite countertops, large island, bar area. Sunroom has sliders that lead to a huge custom paver patio with landscape lighting, stack stone knee walls, Fireplace, Outdoor kitchen with built in Grill. Family Room with vaulted ceiling has gas fireplace with whitewash brick overlooking the private back yard. Private main floor Office and half Bath complete the main floor. Owner's Suite with dual closets and a luxurious bath with soaking tub, stall shower and his and her vanities. Bedrooms 2, 3 and 4 and large hall bath with dual vanities complete the second-floor. Full finished basement with tile flooring and recessed lighting. Large Media Room, Full Bath, Bonus Room perfect for playroom or additional office space, exercise room with rubber flooring and wall to wall mirrors. Paver driveway, and front walk. Exceptional lot backing up to woods. Huge newer patio, lush landscaping and fenced in yard make this the perfect retreat. Additional upgrades: newer roof, new fence, newer 2 zone HVAC system, newer hot water heater, high hats and lighting upgrades throughout, 2 car side entry garage. Award winning Council Rock School District. Great location for the NY, NJ, Philadelphia Commuter.
Location
State PA
County Bucks
Area Northampton Twp (10131)
Zoning R1
Rooms
Other Rooms Living Room, Dining Room, Primary Bedroom, Bedroom 2, Bedroom 3, Kitchen, Family Room, Bedroom 1, Exercise Room, Media Room
Basement Full, Interior Access, Space For Rooms, Fully Finished, Heated, Poured Concrete
Interior
Interior Features Family Room Off Kitchen, Recessed Lighting, Kitchen - Island, Attic, Primary Bath(s), Skylight(s), Walk-in Closet(s), Attic/House Fan, Dining Area, Wood Floors
Hot Water Natural Gas, 60+ Gallon Tank
Heating Forced Air, Programmable Thermostat
Cooling Central A/C, Attic Fan
Flooring Ceramic Tile, Hardwood
Fireplaces Number 1
Fireplaces Type Brick, Gas/Propane, Mantel(s)
Equipment Dryer, Exhaust Fan, Built-In Microwave, Refrigerator, Freezer, Washer, Dishwasher, Stainless Steel Appliances, Water Heater
Fireplace Y
Window Features Skylights
Appliance Dryer, Exhaust Fan, Built-In Microwave, Refrigerator, Freezer, Washer, Dishwasher, Stainless Steel Appliances, Water Heater
Heat Source Natural Gas
Laundry Lower Floor
Exterior
Exterior Feature Patio(s)
Parking Features Garage Door Opener
Garage Spaces 4.0
Fence Rear
Utilities Available Cable TV
Amenities Available Tennis Courts
Water Access N
View Trees/Woods
Roof Type Architectural Shingle
Accessibility None
Porch Patio(s)
Attached Garage 2
Total Parking Spaces 4
Garage Y
Building
Lot Description Level, SideYard(s), Backs - Open Common Area, Front Yard, Landscaping, Rear Yard
Story 2
Foundation Concrete Perimeter
Sewer Public Sewer
Water Public
Architectural Style Colonial
Level or Stories 2
Additional Building Above Grade, Below Grade
New Construction N
Schools
Elementary Schools Holland
Middle Schools Council Rk
High Schools Council Rock High School South
School District Council Rock
Others
HOA Fee Include Common Area Maintenance,Trash,Snow Removal
Senior Community No
Tax ID 31-053-112
Ownership Fee Simple
SqFt Source Estimated
Security Features Security System,Motion Detectors,Smoke Detector,Carbon Monoxide Detector(s),Monitored
Acceptable Financing Conventional, Cash
Listing Terms Conventional, Cash
Financing Conventional,Cash
Special Listing Condition Standard
Read Less Info
Want to know what your home might be worth? Contact us for a FREE valuation!

Our team is ready to help you sell your home for the highest possible price ASAP

Bought with Rama R Suri • Keller Williams Real Estate Tri-County
GET MORE INFORMATION
Bob Gauger
Broker Associate | License ID: 312506
Broker Associate License ID: 312506

