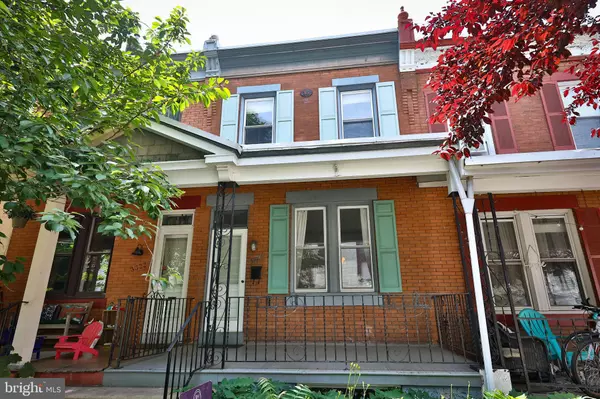For more information regarding the value of a property, please contact us for a free consultation.
Key Details
Sold Price $305,000
Property Type Townhouse
Sub Type Interior Row/Townhouse
Listing Status Sold
Purchase Type For Sale
Square Footage 1,300 sqft
Price per Sqft $234
Subdivision East Falls
MLS Listing ID PAPH2126936
Sold Date 07/29/22
Style Traditional
Bedrooms 3
Full Baths 1
Half Baths 1
HOA Y/N N
Abv Grd Liv Area 1,300
Originating Board BRIGHT
Year Built 1925
Annual Tax Amount $2,285
Tax Year 2022
Lot Size 1,085 Sqft
Acres 0.02
Lot Dimensions 15.00 x 72.00
Property Description
Welcome to this bright, spacious townhome located on the quiet no through street in the desirable East Falls section of Philadelphia. This lovely home features original details such as beautiful refinished pine floors throughout the home and unique built-ins. The open airy feel of the living room and dining room areas with large windows on either end create a welcoming comfortable space for living and entertaining. The large modern kitchen has granite counters, built-in microwave, gas cooking , ceramic tile floor and a handsome original cupboard with additional tiled counter. The laundry/powder room is conveniently located off the kitchen. The second floor includes a spacious main bedroom with good closet space, two additional bright bedrooms and a hall bath with cleft foot tub. A lovely front porch and a fenced-in area in the back are are great spaces to enjoy the outdoor and gathering with neighbors. Enjoy city living with short walk to Kelly drive, SEPTA's Manayunk/Norristown line, stores and restaurants. Easy to show. Immediate possession possible.
Location
State PA
County Philadelphia
Area 19129 (19129)
Zoning RSA5
Rooms
Other Rooms Living Room, Dining Room, Bedroom 2, Bedroom 3, Kitchen, Bedroom 1, Laundry
Basement Full, Unfinished
Interior
Interior Features Built-Ins, Floor Plan - Traditional, Kitchen - Table Space, Tub Shower, Wood Floors
Hot Water Natural Gas
Heating Hot Water
Cooling Window Unit(s)
Equipment Built-In Microwave, Built-In Range, Dishwasher, Dryer - Gas, Oven/Range - Gas, Refrigerator, Washer
Fireplace N
Window Features Double Hung,Replacement
Appliance Built-In Microwave, Built-In Range, Dishwasher, Dryer - Gas, Oven/Range - Gas, Refrigerator, Washer
Heat Source Natural Gas
Laundry Main Floor
Exterior
Fence Wood
Water Access N
Roof Type Flat,Rubber
Accessibility None
Garage N
Building
Story 2
Foundation Stone
Sewer Public Sewer
Water Public
Architectural Style Traditional
Level or Stories 2
Additional Building Above Grade, Below Grade
Structure Type Plaster Walls
New Construction N
Schools
School District The School District Of Philadelphia
Others
Senior Community No
Tax ID 382239700
Ownership Fee Simple
SqFt Source Assessor
Acceptable Financing Conventional, FHA, VA
Listing Terms Conventional, FHA, VA
Financing Conventional,FHA,VA
Special Listing Condition Standard
Read Less Info
Want to know what your home might be worth? Contact us for a FREE valuation!

Our team is ready to help you sell your home for the highest possible price ASAP

Bought with Charlotte L Morrison • Kurfiss Sotheby's International Realty
GET MORE INFORMATION
Bob Gauger
Broker Associate | License ID: 312506
Broker Associate License ID: 312506



