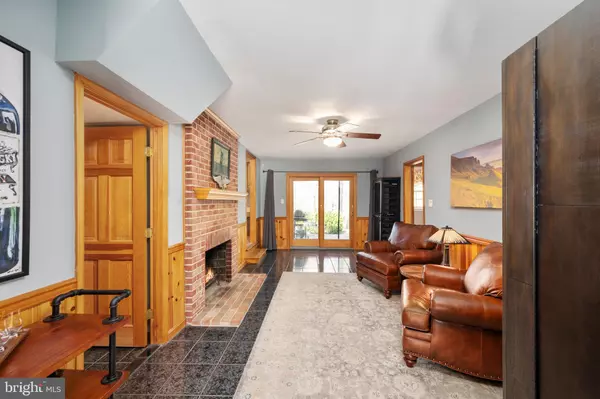For more information regarding the value of a property, please contact us for a free consultation.
Key Details
Sold Price $710,000
Property Type Single Family Home
Sub Type Detached
Listing Status Sold
Purchase Type For Sale
Square Footage 2,430 sqft
Price per Sqft $292
Subdivision Riverside Estates
MLS Listing ID VAFX1184466
Sold Date 07/02/21
Style Colonial
Bedrooms 4
Full Baths 2
Half Baths 1
HOA Y/N N
Abv Grd Liv Area 1,646
Originating Board BRIGHT
Year Built 1965
Annual Tax Amount $6,059
Tax Year 2021
Lot Size 0.280 Acres
Acres 0.28
Property Description
Minutes to Mount Vernon and with a Spectacular Backyard oasis this 4 Bedroom, 2 1/2 Colonial with 2 Car Garage is waiting for its new owner. As you enter the foyer you can see the view into the wooded and beautifully landscaped yard. Continue from the foyer to the Family Room with cozy Brick Fireplace and continue into the updated Kitchen with ceramic tile, granite counters, stainless steel refrigerator and plenty of cabinet and counter space. Enjoy the view and wildlife from the Kitchen and the Dining Room. Gleaming Hardwoods in the Dining and Living Rooms continue through to the Upper Level and into the Primary Suite and the three additional Bedrooms, one with built-in shelving. A Full Bath with dual sinks completes this level. The Lower-Level Recreation Room has storage, a rock wall and monkey bars entertaining the younger generation and a large storage area. Hardscaping throughout the Fully Fenced backyard, mature trees and landscaping truly create a tranquil space for relaxing and entertaining. Updates include two-year-old carpet on lower level, HVAC 2019, Architectural Shingles and Gutters in 2019, HWH 2015. Less than 30 minutes to the Airport, Pentagon, Washington DC and even less to enjoy the charm, shopping and history of Old Town Alexandria. Welcome Home!
Location
State VA
County Fairfax
Zoning 130
Rooms
Other Rooms Living Room, Dining Room, Kitchen, Family Room, Laundry, Recreation Room, Utility Room, Half Bath
Basement Connecting Stairway, Improved, Interior Access, Heated, Windows
Interior
Interior Features Breakfast Area, Family Room Off Kitchen, Kitchen - Eat-In, Primary Bath(s), Tub Shower, Stall Shower, Wood Floors, Kitchen - Table Space, Formal/Separate Dining Room, Floor Plan - Traditional, Chair Railings, Upgraded Countertops, Wainscotting
Hot Water Natural Gas
Cooling Heat Pump(s), Central A/C
Flooring Hardwood, Ceramic Tile, Carpet
Fireplaces Number 1
Fireplaces Type Brick, Wood
Equipment Built-In Microwave, Cooktop, Disposal, Dryer, Icemaker, Oven - Double, Refrigerator, Washer, Water Heater
Fireplace Y
Window Features Screens,Storm
Appliance Built-In Microwave, Cooktop, Disposal, Dryer, Icemaker, Oven - Double, Refrigerator, Washer, Water Heater
Heat Source Natural Gas
Laundry Main Floor
Exterior
Exterior Feature Patio(s), Deck(s), Porch(es)
Parking Features Garage - Front Entry, Garage Door Opener
Garage Spaces 6.0
Fence Fully, Rear
Water Access N
View Garden/Lawn, Trees/Woods
Roof Type Asphalt
Street Surface Black Top,Approved
Accessibility None
Porch Patio(s), Deck(s), Porch(es)
Attached Garage 2
Total Parking Spaces 6
Garage Y
Building
Lot Description Backs - Parkland, Backs to Trees, Front Yard, Landscaping, No Thru Street, Partly Wooded, Rear Yard, SideYard(s), Trees/Wooded
Story 3
Foundation Block, Slab
Sewer Public Sewer
Water Public
Architectural Style Colonial
Level or Stories 3
Additional Building Above Grade, Below Grade
Structure Type Dry Wall,Block Walls
New Construction N
Schools
Elementary Schools Riverside
Middle Schools Whitman
High Schools Mount Vernon
School District Fairfax County Public Schools
Others
Senior Community No
Tax ID 1014 17 0306
Ownership Fee Simple
SqFt Source Assessor
Horse Property N
Special Listing Condition Standard
Read Less Info
Want to know what your home might be worth? Contact us for a FREE valuation!

Our team is ready to help you sell your home for the highest possible price ASAP

Bought with Kristen Mason Coreas • KW United
GET MORE INFORMATION
Bob Gauger
Broker Associate | License ID: 312506
Broker Associate License ID: 312506



