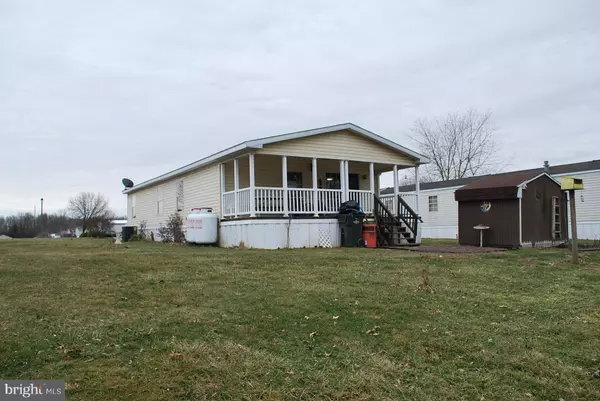For more information regarding the value of a property, please contact us for a free consultation.
Key Details
Sold Price $43,000
Property Type Manufactured Home
Sub Type Manufactured
Listing Status Sold
Purchase Type For Sale
Square Footage 1,152 sqft
Price per Sqft $37
Subdivision Walnut Grove Mobile Home Park
MLS Listing ID PAAD115298
Sold Date 06/15/21
Style Ranch/Rambler
Bedrooms 3
Full Baths 2
HOA Y/N N
Abv Grd Liv Area 1,152
Originating Board BRIGHT
Year Built 1999
Annual Tax Amount $886
Tax Year 2020
Property Description
Ideally located and perfectly placed! Enjoy the spacious rear yard from the covered porch, rain or shine! 1100+ square feet of comfortable living for the 1st time home owner or if you'd like to downsize. This home offers 3 bedrooms and 2 full baths, each with a skylight for that natural daylight we all crave. This floor plan offers a delightful kitchen with lots of counter space and cabinets, an informal dining area with bright natural light from the sliding glass doors, plus a utility room off the kitchen for convenience, complete with washer, dryer and the extra freezer. Laminate, wood and vinyl flooring throughout, with no carpet to aggravate seasonal allergies. Lot rent of $530. includes water, sewer and trash. The community also has a playground on site, a short walk from this home. Come be independent today with the freedom of affordable home ownership.
Location
State PA
County Adams
Area Tyrone Twp (14340)
Zoning MHP
Rooms
Other Rooms Living Room, Primary Bedroom, Bedroom 2, Bedroom 3, Kitchen, Laundry, Bathroom 2, Primary Bathroom
Main Level Bedrooms 3
Interior
Interior Features Breakfast Area, Combination Kitchen/Dining, Entry Level Bedroom, Skylight(s), Soaking Tub, Stall Shower, Tub Shower, Walk-in Closet(s), Window Treatments, Wood Floors
Hot Water Electric
Heating Forced Air
Cooling Central A/C
Flooring Laminated, Vinyl, Wood
Equipment Dishwasher, Dryer, Exhaust Fan, Freezer, Microwave, Oven/Range - Electric, Refrigerator, Washer, Water Heater
Window Features Skylights
Appliance Dishwasher, Dryer, Exhaust Fan, Freezer, Microwave, Oven/Range - Electric, Refrigerator, Washer, Water Heater
Heat Source Propane - Leased
Laundry Main Floor
Exterior
Exterior Feature Porch(es)
Garage Spaces 2.0
Water Access N
View Trees/Woods
Roof Type Shingle
Accessibility None
Porch Porch(es)
Total Parking Spaces 2
Garage N
Building
Lot Description Backs to Trees, Rented Lot
Story 1
Foundation Pillar/Post/Pier
Sewer Community Septic Tank, Private Septic Tank
Water Community
Architectural Style Ranch/Rambler
Level or Stories 1
Additional Building Above Grade, Below Grade
Structure Type Cathedral Ceilings,Dry Wall
New Construction N
Schools
School District Upper Adams
Others
Pets Allowed Y
Senior Community No
Tax ID 40H07-0075---024
Ownership Ground Rent
SqFt Source Estimated
Acceptable Financing Cash, Other
Listing Terms Cash, Other
Financing Cash,Other
Special Listing Condition Standard
Pets Allowed Breed Restrictions, Number Limit, Size/Weight Restriction
Read Less Info
Want to know what your home might be worth? Contact us for a FREE valuation!

Our team is ready to help you sell your home for the highest possible price ASAP

Bought with MIRANDA JONES • EXP Realty, LLC
GET MORE INFORMATION
Bob Gauger
Broker Associate | License ID: 312506
Broker Associate License ID: 312506



