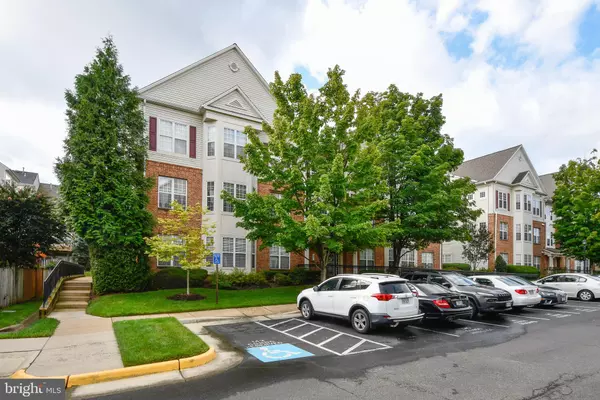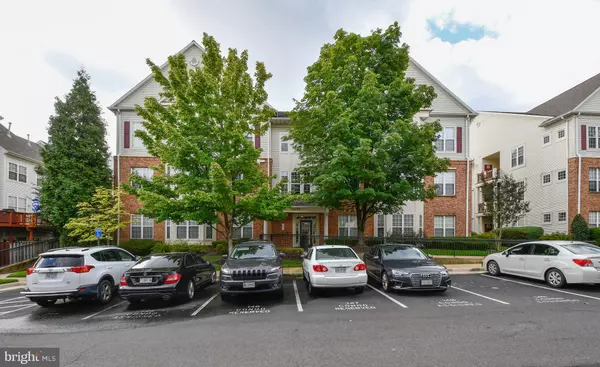For more information regarding the value of a property, please contact us for a free consultation.
Key Details
Sold Price $375,000
Property Type Condo
Sub Type Condo/Co-op
Listing Status Sold
Purchase Type For Sale
Square Footage 1,164 sqft
Price per Sqft $322
Subdivision Windy Hill
MLS Listing ID VAFX2093552
Sold Date 11/17/22
Style Colonial
Bedrooms 2
Full Baths 2
Condo Fees $435/mo
HOA Y/N N
Abv Grd Liv Area 1,164
Originating Board BRIGHT
Year Built 1998
Annual Tax Amount $3,884
Tax Year 2022
Property Description
Located in the desirable Windy Hill community, this enchanting 2 bedroom, 2 bath condo offers a convenience in commute and, at the end of the day, a serene place to come home to and enjoy. Meticulous maintenance, an open floor plan, 9' ceilings, marble flooring, soft neutral color palette with newer paint and carpet, balcony, assigned parking, and a plethora of community amenities are just some of the features that make this home so desirable. ****** Marble tile flooring in the foyer welcomes you home and ushers you into the bright and spacious main living area featuring walls of windows, ceiling fan, and plush neutral carpet. Here, a glass door opens to a covered balcony—the perfect place to unwind after a long day! Back inside, the dining area with a graceful bow of windows provides both formal and casual ambience, as a designer wall adds charming distinction. Steps away, the open kitchen will please the enthusiastic chef with gleaming granite countertops, 42” cabinetry, custom tile backsplashes, and quality appliances including a built-in microwave; while a tiered angled peninsula counter with bar seating creates an open atmosphere that facilitates entertaining during meal preparation. ****** The bright and cheerful owner's bedroom boasts plush carpet, a large walk-in closet, and a private bath with a large vanity, mirrored accent wall, sleek lighting and fixtures, and spa-toned tile tub/shower surround. On the opposite side of the unit, the second light filled bedroom provides the versatile space to suit the needs of your lifestyle and enjoys easy access to the beautifully appointed hall bath. A laundry area with stackable washer and dryer and an extra storage unit in the hallway completes the comfort and convenience of this wonderful home. ****** All this can be found in a tranquil and pet friendly community with an outdoor pool, clubhouse, meeting and party room, common grounds, nature paths, basketball court, dog park, tot lots, and more. Commuters will appreciate the easy access to I-395, 495, Braddock Road, Route 236, and the Van Dorn Metro Station, VRE, and other major routes. Plenty of fine shopping, dining, and entertainment choices are available throughout the area, while outdoor enthusiasts will love the many local parks. For a gem of a home in a spectacular community and location, you've found it!
Location
State VA
County Fairfax
Zoning 312
Rooms
Other Rooms Living Room, Dining Room, Primary Bedroom, Bedroom 2, Kitchen, Foyer, Laundry, Full Bath
Main Level Bedrooms 2
Interior
Interior Features Breakfast Area, Carpet, Ceiling Fan(s), Dining Area, Entry Level Bedroom, Family Room Off Kitchen, Floor Plan - Open, Primary Bath(s), Tub Shower, Upgraded Countertops, Walk-in Closet(s)
Hot Water Natural Gas
Heating Forced Air
Cooling Ceiling Fan(s), Central A/C
Flooring Carpet, Ceramic Tile, Marble
Equipment Built-In Microwave, Dishwasher, Disposal, Exhaust Fan, Oven/Range - Electric, Refrigerator, Icemaker, Water Heater, Washer, Dryer, Washer/Dryer Stacked
Window Features Bay/Bow
Appliance Built-In Microwave, Dishwasher, Disposal, Exhaust Fan, Oven/Range - Electric, Refrigerator, Icemaker, Water Heater, Washer, Dryer, Washer/Dryer Stacked
Heat Source Natural Gas
Laundry Washer In Unit, Dryer In Unit
Exterior
Exterior Feature Balcony
Garage Spaces 2.0
Parking On Site 2
Amenities Available Basketball Courts, Club House, Common Grounds, Dog Park, Extra Storage, Jog/Walk Path, Meeting Room, Party Room, Pool - Outdoor, Storage Bin, Tot Lots/Playground
Water Access N
View Garden/Lawn, Trees/Woods
Accessibility None
Porch Balcony
Total Parking Spaces 2
Garage N
Building
Story 1
Unit Features Garden 1 - 4 Floors
Sewer Public Sewer
Water Public
Architectural Style Colonial
Level or Stories 1
Additional Building Above Grade, Below Grade
Structure Type 9'+ Ceilings
New Construction N
Schools
Elementary Schools Weyanoke
Middle Schools Holmes
High Schools Annandale
School District Fairfax County Public Schools
Others
Pets Allowed Y
HOA Fee Include Common Area Maintenance,Ext Bldg Maint,Insurance,Management,Pool(s),Recreation Facility,Reserve Funds,Road Maintenance,Snow Removal,Trash,Water
Senior Community No
Tax ID 0723 36020301
Ownership Condominium
Special Listing Condition Standard
Pets Allowed Cats OK, Dogs OK
Read Less Info
Want to know what your home might be worth? Contact us for a FREE valuation!

Our team is ready to help you sell your home for the highest possible price ASAP

Bought with Michael Wu • Shircliff Commercial Real Estate, LLC
GET MORE INFORMATION
Bob Gauger
Broker Associate | License ID: 312506
Broker Associate License ID: 312506



