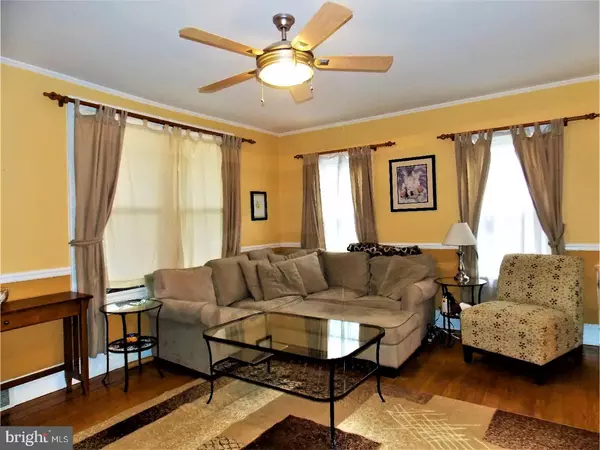For more information regarding the value of a property, please contact us for a free consultation.
Key Details
Sold Price $280,000
Property Type Single Family Home
Sub Type Detached
Listing Status Sold
Purchase Type For Sale
Square Footage 2,055 sqft
Price per Sqft $136
Subdivision None Available
MLS Listing ID 1003178535
Sold Date 06/09/17
Style Bungalow,Cape Cod
Bedrooms 3
Full Baths 2
HOA Y/N N
Abv Grd Liv Area 2,055
Originating Board TREND
Year Built 1920
Annual Tax Amount $6,729
Tax Year 2016
Lot Size 5,625 Sqft
Acres 0.13
Lot Dimensions 45X125
Property Description
Move right into this expanded and updated cape home! The spacious living room, which features built ins and original hardwood flooring with inlay, opens into the sunlit formal dining room. Preparing meals will be an absolute pleasure in this beautiful updated kitchen! You will love the abundance of cabinet space, the granite counter tops, tile back splash and flooring and the large pantry. The kitchen has sliders to the deck (with retractable awning) that overlooks the yard...a perfect pace to enjoy your morning coffee. There is 1 bedroom on the first floor and 2 big bedrooms on the second floor. The master bedroom is amazing and features newer wood flooring, his and hers walk in closets, a vaulted ceiling and a big master bath with a jacuzzi tub and a large, tiled shower stall. There's also a den/office or playroom on the first floor. Additional features of this great home include a basement with a french drain system (with a transferable warranty), an open front porch, vinyl siding, central AC, gas heat, a detached 2 car garage with brand new doors, replacement windows in the house, newer doors and much much more! Close to parks and lakes, downtown stores, restaurants and the PATCO train.
Location
State NJ
County Camden
Area Audubon Boro (20401)
Zoning RES
Rooms
Other Rooms Living Room, Dining Room, Primary Bedroom, Bedroom 2, Kitchen, Bedroom 1, Other
Basement Full, Drainage System
Interior
Interior Features Primary Bath(s), Butlers Pantry, Ceiling Fan(s), Stall Shower, Kitchen - Eat-In
Hot Water Natural Gas
Heating Gas
Cooling Central A/C
Flooring Wood, Tile/Brick
Equipment Dishwasher, Refrigerator
Fireplace N
Window Features Replacement
Appliance Dishwasher, Refrigerator
Heat Source Natural Gas
Laundry Basement
Exterior
Exterior Feature Deck(s), Porch(es)
Garage Spaces 5.0
Fence Other
Utilities Available Cable TV
Water Access N
Roof Type Shingle
Accessibility None
Porch Deck(s), Porch(es)
Total Parking Spaces 5
Garage Y
Building
Story 2
Sewer Public Sewer
Water Public
Architectural Style Bungalow, Cape Cod
Level or Stories 2
Additional Building Above Grade
Structure Type Cathedral Ceilings
New Construction N
Schools
Elementary Schools Haviland Avenue School
High Schools Audubon Jr-Sr
School District Audubon Public Schools
Others
Senior Community No
Tax ID 01-00034-00013
Ownership Fee Simple
Security Features Security System
Acceptable Financing Conventional, VA, FHA 203(b)
Listing Terms Conventional, VA, FHA 203(b)
Financing Conventional,VA,FHA 203(b)
Read Less Info
Want to know what your home might be worth? Contact us for a FREE valuation!

Our team is ready to help you sell your home for the highest possible price ASAP

Bought with Marybeth Oates • Coldwell Banker Realty
GET MORE INFORMATION
Bob Gauger
Broker Associate | License ID: 312506
Broker Associate License ID: 312506



