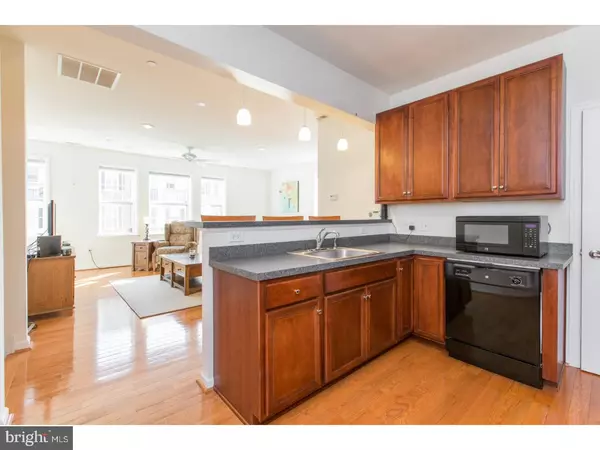For more information regarding the value of a property, please contact us for a free consultation.
Key Details
Sold Price $295,000
Property Type Single Family Home
Sub Type Twin/Semi-Detached
Listing Status Sold
Purchase Type For Sale
Square Footage 2,011 sqft
Price per Sqft $146
Subdivision East Falls
MLS Listing ID 1003245245
Sold Date 05/23/17
Style Traditional
Bedrooms 2
Full Baths 2
Half Baths 1
HOA Fees $118/mo
HOA Y/N Y
Abv Grd Liv Area 2,011
Originating Board TREND
Year Built 2011
Annual Tax Amount $584
Tax Year 2017
Property Description
Spacious contemporary townhome in the beautiful neighborhood of Hill Top at Falls Ridge. Admire the elegant brick fa ade as you pull into your private 1-car garage. Enter and head up to the open, straight-through living, dining, and kitchen space. Note the recessed lighting, hardwood flooring and convenient powder room. The state of the art kitchen boasts a countertop with seating for 3, newer appliances and ample cabinetry. Upstairs you will find the master suite featuring a large walk in closet, ceiling fan, and en-suite bathroom with double vanity and shower with glass-enclosure. On this floor, you will also find one more spacious bedroom with ceiling fan and walk in closet as well as a lovely full hall bath and convenient upper floor laundry. At this location, you will find yourself in a wonderful neighborhood just 10 minutes from Center City, just off the beautiful Kelly Drive which provides easy access to Center City and a wonderful recreation trail all the way to Center City. Schedule your showing before it's too late!
Location
State PA
County Philadelphia
Area 19129 (19129)
Zoning RM1
Rooms
Other Rooms Living Room, Primary Bedroom, Kitchen, Family Room, Bedroom 1
Interior
Interior Features Kitchen - Eat-In
Hot Water Natural Gas
Heating Gas, Forced Air
Cooling Central A/C
Fireplace N
Heat Source Natural Gas
Laundry Upper Floor
Exterior
Garage Spaces 1.0
Water Access N
Accessibility None
Attached Garage 1
Total Parking Spaces 1
Garage Y
Building
Story 3+
Sewer Public Sewer
Water Public
Architectural Style Traditional
Level or Stories 3+
Additional Building Above Grade
New Construction N
Schools
School District The School District Of Philadelphia
Others
Senior Community No
Tax ID 888380125
Ownership Condominium
Read Less Info
Want to know what your home might be worth? Contact us for a FREE valuation!

Our team is ready to help you sell your home for the highest possible price ASAP

Bought with Ursula E LaBrusciano • Keller Williams Real Estate-Conshohocken
GET MORE INFORMATION
Bob Gauger
Broker Associate | License ID: 312506
Broker Associate License ID: 312506



