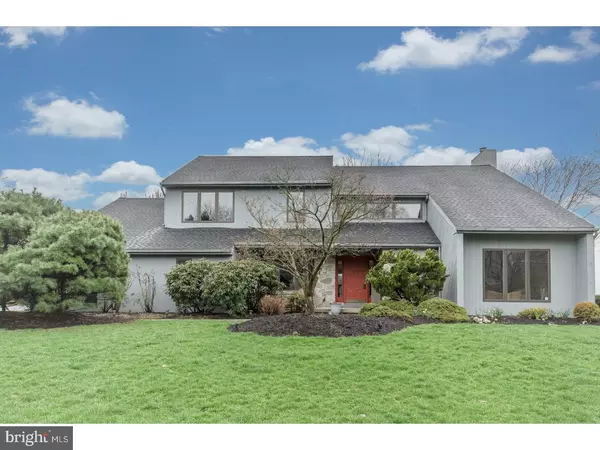For more information regarding the value of a property, please contact us for a free consultation.
Key Details
Sold Price $420,000
Property Type Single Family Home
Sub Type Detached
Listing Status Sold
Purchase Type For Sale
Square Footage 3,795 sqft
Price per Sqft $110
Subdivision None Available
MLS Listing ID 1000467466
Sold Date 06/29/18
Style Contemporary
Bedrooms 4
Full Baths 2
Half Baths 2
HOA Fees $1/ann
HOA Y/N Y
Abv Grd Liv Area 2,830
Originating Board TREND
Year Built 1989
Annual Tax Amount $6,656
Tax Year 2018
Lot Size 0.290 Acres
Acres 0.29
Lot Dimensions 140X120
Property Description
SALE PENDING Sophisticated comfort and spectacular updates make this beautifully maintained contemporary in the East Penn School District a home for entertaining, relaxing, and building memories. Surrounded by a truly remarkable garden, the entertaining areas spill out from the gourmet kitchen and adjoining family room to the multilevel deck. Fully updated and home to chef-worthy appliances including a built-in pasta cooker and steamer, the kitchen includes a Jenn-Aire gas stove and pull out pantry cabinets. The rich stone tones of the backsplash are echoed in the floor and cabinets. The unusual layout offers a private living room, open dining room, stunning powder room, and tucked away office. The upper-level Master with spa-like glass-walled shower with river stone accented bath has a balcony sitting area and well-dressed closet. 3 generous bedrooms, plus updated bath, complete the sleeping level. The finished lower level features a built-in entertainment center including speakers. The wine room, kitchenette, plus multiple storage areas, make this another area to enjoy with friends and family. The multilevel decks, anchored by a rock Koi pond and surrounded by lush plantings, provide a soothing space for an end of the day conversation or a sunny respite. Perennials enhanced by evergreens ensure many seasons of beauty, privacy, and serenity. Garden Pond is an unusual and artistic blend of comfort and beauty.
Location
State PA
County Lehigh
Area Lower Macungie Twp (12311)
Zoning S
Rooms
Other Rooms Living Room, Dining Room, Primary Bedroom, Bedroom 2, Bedroom 3, Kitchen, Family Room, Bedroom 1, Other, Attic
Basement Full
Interior
Interior Features Primary Bath(s), Kitchen - Island, Skylight(s), Central Vacuum, Kitchen - Eat-In
Hot Water Electric
Heating Electric, Baseboard
Cooling Central A/C
Flooring Wood, Fully Carpeted, Tile/Brick
Fireplaces Number 1
Fireplaces Type Gas/Propane
Equipment Built-In Range, Dishwasher, Disposal, Built-In Microwave
Fireplace Y
Appliance Built-In Range, Dishwasher, Disposal, Built-In Microwave
Heat Source Electric
Laundry Main Floor, Lower Floor
Exterior
Exterior Feature Deck(s), Porch(es)
Garage Spaces 5.0
Water Access N
Roof Type Shingle
Accessibility None
Porch Deck(s), Porch(es)
Attached Garage 2
Total Parking Spaces 5
Garage Y
Building
Lot Description Level
Story 2
Sewer Public Sewer
Water Public
Architectural Style Contemporary
Level or Stories 2
Additional Building Above Grade, Below Grade
Structure Type Cathedral Ceilings
New Construction N
Schools
High Schools Emmaus
School District East Penn
Others
Senior Community No
Tax ID 548516945318-00001
Ownership Fee Simple
Acceptable Financing Conventional
Listing Terms Conventional
Financing Conventional
Read Less Info
Want to know what your home might be worth? Contact us for a FREE valuation!

Our team is ready to help you sell your home for the highest possible price ASAP

Bought with Hugh Dugan • Hugh D Dugan Real Estate
GET MORE INFORMATION
Bob Gauger
Broker Associate | License ID: 312506
Broker Associate License ID: 312506



