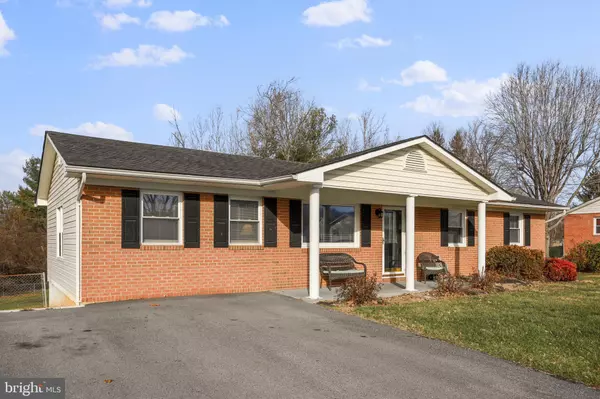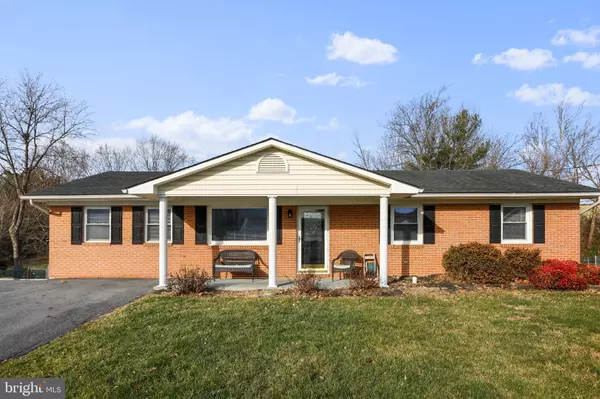For more information regarding the value of a property, please contact us for a free consultation.
Key Details
Sold Price $325,000
Property Type Single Family Home
Sub Type Detached
Listing Status Sold
Purchase Type For Sale
Square Footage 2,430 sqft
Price per Sqft $133
MLS Listing ID VASH2004894
Sold Date 01/06/23
Style Ranch/Rambler
Bedrooms 4
Full Baths 2
HOA Y/N N
Abv Grd Liv Area 1,430
Originating Board BRIGHT
Year Built 1967
Annual Tax Amount $1,488
Tax Year 2021
Lot Size 0.496 Acres
Acres 0.5
Property Description
Cute ranch home with finished basement on half an acre! 4 bedrooms, 2 full baths. Hardwood floors throughout. Kitchen has beautiful cabinets, quarts countertops, and new appliances. On the main level you will find a primary suite with bathroom which was fully renovated in 2017, as well as two additional bedrooms and a second full bath. The full walk-out basement has large family room, bedroom 4, and office/potential 5th bedroom. Outside you will find a paved driveway and a fully fenced back yard offering a shed with electric. Covered front porch is the perfect place to take in the mountain views and the rear deck and patio are great places to entertain. Located within walking distance to the town park, pool, and Shenandoah River. New roof in 2014 and heat pump in 2013.
Location
State VA
County Shenandoah
Zoning R2
Rooms
Other Rooms Living Room, Primary Bedroom, Bedroom 2, Bedroom 3, Bedroom 4, Kitchen, Family Room, Laundry, Other, Primary Bathroom, Full Bath
Basement Full, Daylight, Partial, Fully Finished, Interior Access, Outside Entrance, Rear Entrance, Sump Pump, Walkout Level, Windows
Main Level Bedrooms 3
Interior
Interior Features Combination Dining/Living, Primary Bath(s), Built-Ins, Chair Railings, Entry Level Bedroom, Wood Floors, Bar, Attic, Carpet, Ceiling Fan(s), Recessed Lighting, Stall Shower, Tub Shower, Upgraded Countertops
Hot Water Electric
Heating Heat Pump(s), Baseboard - Electric
Cooling Heat Pump(s), Central A/C
Flooring Carpet, Hardwood
Equipment Dishwasher, Microwave, Refrigerator, Oven/Range - Electric, Disposal, Washer, Dryer
Furnishings No
Fireplace N
Appliance Dishwasher, Microwave, Refrigerator, Oven/Range - Electric, Disposal, Washer, Dryer
Heat Source Electric
Laundry Has Laundry, Dryer In Unit, Washer In Unit, Main Floor
Exterior
Exterior Feature Deck(s), Porch(es), Patio(s)
Fence Fully
Water Access N
View Mountain, Street
Roof Type Shingle
Accessibility None
Porch Deck(s), Porch(es), Patio(s)
Garage N
Building
Lot Description Level, Rear Yard
Story 2
Foundation Block
Sewer Public Sewer
Water Public
Architectural Style Ranch/Rambler
Level or Stories 2
Additional Building Above Grade, Below Grade
Structure Type Dry Wall
New Construction N
Schools
Elementary Schools Sandy Hook
Middle Schools Signal Knob
High Schools Strasburg
School District Shenandoah County Public Schools
Others
Senior Community No
Tax ID 025 A 078
Ownership Fee Simple
SqFt Source Assessor
Special Listing Condition Standard
Read Less Info
Want to know what your home might be worth? Contact us for a FREE valuation!

Our team is ready to help you sell your home for the highest possible price ASAP

Bought with Sue S Fincham • Weichert Realtors - Blue Ribbon
GET MORE INFORMATION
Bob Gauger
Broker Associate | License ID: 312506
Broker Associate License ID: 312506



