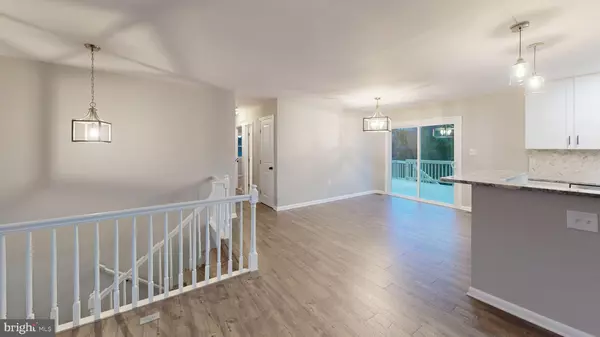For more information regarding the value of a property, please contact us for a free consultation.
Key Details
Sold Price $420,000
Property Type Single Family Home
Sub Type Detached
Listing Status Sold
Purchase Type For Sale
Square Footage 1,722 sqft
Price per Sqft $243
Subdivision Poplar Woods
MLS Listing ID MDCA2009164
Sold Date 01/10/23
Style Split Foyer
Bedrooms 4
Full Baths 3
HOA Y/N N
Abv Grd Liv Area 1,176
Originating Board BRIGHT
Year Built 1979
Annual Tax Amount $3,330
Tax Year 2022
Lot Size 1.000 Acres
Acres 1.0
Property Description
This beautifully renovated features one level living, Open Floorplan with finished basement has 4 Bedroom 3 Bath and is move in ready!! Many Updates and Upgrades, including all NEW Energy Star Efficient Windows, Patio doors, Appliances, Roof, Energy efficient LED lighting and much more. Upgraded granite counters in the Gourmet Kitchen with glass backsplash. Brand NEW Deck of the rear of the home allows you to expand your entertaining for those great bbq's or just sit and enjoy the wildlife on your 1 acre lot that backs up to 80 protected acres and a beautiful tobacco barn. Granite countertops in the bathrooms and Luxury Vinyl (LVP) throughout the main living areas. Bedrooms feature upgraded carpeting and all NEW Ceiling Fans. The beautiful finished lower level has an oversized finished family/rec room with a woodstove that will keep you warm on those chilly winter nights. It also has unfinished area great for storage. This home is located in the top ranking Huntingtown School District. This home can be yours just in time to celebrate the holidays!! 100% Financing available and no HOA!!!
Location
State MD
County Calvert
Zoning RUR
Rooms
Basement Heated, Fully Finished
Main Level Bedrooms 3
Interior
Hot Water Electric
Heating Heat Pump(s)
Cooling Central A/C
Fireplace Y
Heat Source Electric
Exterior
Water Access N
Accessibility None
Garage N
Building
Story 2
Foundation Block, Brick/Mortar
Sewer On Site Septic
Water Well
Architectural Style Split Foyer
Level or Stories 2
Additional Building Above Grade, Below Grade
New Construction N
Schools
Middle Schools Plum Point
High Schools Huntingtown
School District Calvert County Public Schools
Others
Senior Community No
Tax ID 0502047691
Ownership Fee Simple
SqFt Source Assessor
Special Listing Condition Standard
Read Less Info
Want to know what your home might be worth? Contact us for a FREE valuation!

Our team is ready to help you sell your home for the highest possible price ASAP

Bought with Floretta M Davis • Samson Properties
GET MORE INFORMATION
Bob Gauger
Broker Associate | License ID: 312506
Broker Associate License ID: 312506



