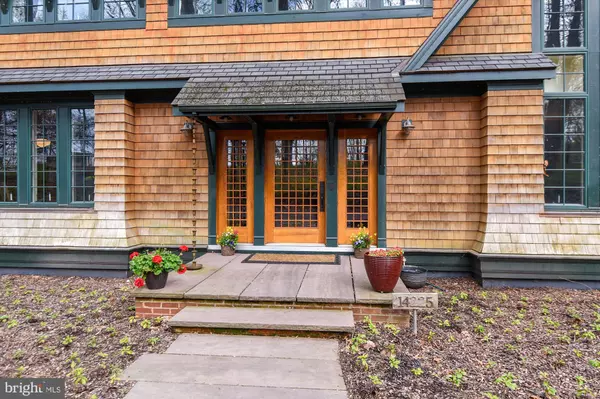For more information regarding the value of a property, please contact us for a free consultation.
Key Details
Sold Price $1,225,000
Property Type Single Family Home
Sub Type Detached
Listing Status Sold
Purchase Type For Sale
Square Footage 5,600 sqft
Price per Sqft $218
Subdivision Reisterstown/Glyndon
MLS Listing ID MDBC2032272
Sold Date 12/27/22
Style Craftsman
Bedrooms 5
Full Baths 5
Half Baths 2
HOA Y/N N
Abv Grd Liv Area 5,600
Originating Board BRIGHT
Year Built 2006
Annual Tax Amount $7,376
Tax Year 2022
Lot Size 4.960 Acres
Acres 4.96
Lot Dimensions 300x600
Property Description
IN THIS TOPSY-TURVY WORLD OF OURS TODAY, THIS HOME OFFERS A NATURE DRIVEN, PRIVATE OASIS DELIVERING SOLITUDE AND A "QUIET" THAT IS RARELY ACCESSABLE! IT FEELS MORE LIKE A MOUNTAIN RETREAT WITHOUT THE MOUNTAINS....ARTISTS, AUTHORS, ACADEMICS ET AL, COULD BE INSPIRED IN THIS TUCKED AWAY, UNIQUELY INDIVIDUAL SETTING WHILE LIVING IN A SPECTACULALLY CUSTOM BUILT HOME BY A MASTER CABINET MAKER. *********************************************************************************************************************Exquisite Home with Arts and Craft inspirations from the 1910 era. MUST BE SEEN! TRULY one of a kind! No expense spared in this architecturally original masterpiece. Will be appreciated by the most discerning and astute architectural aficionado. Exquisite and understated, this home lives large with tremendous character and warmth while presenting a comfortable, unpretentious lifestyle. Subtle interior details are rich with quality and thoughtful design, leaving nothing overlooked. Copy of Frank Lloyd Wright fireplace and custom cabinetry throughout with inspired design. Several unusual ceiling designs add unique charm. A grand chef s kitchen, with butler's pantry, sets the stage for the best of cooking and entertaining. Enjoy the extensive porches, large sunroom, great room and open floor plan. Huge lower level with 10 ft. ceilings allows for endless possibilities for craftsmen, artists, or hobbyists, or could easily be built-out for additional living space for a growing family, in-laws, or nannies. A private retreat nestled amongst mature woodlands for the utmost of privacy and tranquility! Adjacent to property-additional 1 acre buildable lot available for purchase.
Location
State MD
County Baltimore
Zoning 010 RESIDENTIAL
Direction West
Rooms
Basement Daylight, Partial, Connecting Stairway, Full, Garage Access, Heated, Interior Access, Outside Entrance, Poured Concrete, Rear Entrance, Side Entrance, Walkout Level, Windows, Workshop
Interior
Interior Features Attic/House Fan, Breakfast Area, Built-Ins, Butlers Pantry, Carpet, Ceiling Fan(s), Chair Railings, Combination Dining/Living, Crown Moldings, Dining Area, Family Room Off Kitchen, Floor Plan - Open, Floor Plan - Traditional, Kitchen - Country, Kitchen - Gourmet, Kitchen - Island, Pantry, Recessed Lighting, Skylight(s), Soaking Tub, Stall Shower, Tub Shower, Upgraded Countertops, Walk-in Closet(s), Wet/Dry Bar, Wood Floors, Stove - Wood
Hot Water Electric
Cooling Central A/C, Whole House Fan
Flooring Hardwood, Slate, Partially Carpeted
Fireplaces Number 2
Fireplaces Type Brick, Mantel(s), Stone
Equipment Cooktop, Cooktop - Down Draft, Dishwasher, Disposal, Dryer, Exhaust Fan, Oven - Double, Refrigerator, Stainless Steel Appliances
Fireplace Y
Window Features Bay/Bow,Skylights
Appliance Cooktop, Cooktop - Down Draft, Dishwasher, Disposal, Dryer, Exhaust Fan, Oven - Double, Refrigerator, Stainless Steel Appliances
Heat Source Propane - Owned
Laundry Main Floor
Exterior
Exterior Feature Balconies- Multiple, Deck(s), Enclosed, Patio(s), Screened
Parking Features Additional Storage Area, Basement Garage, Garage - Side Entry, Garage Door Opener, Inside Access, Oversized, Underground
Garage Spaces 8.0
Utilities Available Propane, Electric Available, Cable TV
Water Access N
View Scenic Vista, Trees/Woods
Roof Type Architectural Shingle
Street Surface Paved,Black Top
Accessibility Other
Porch Balconies- Multiple, Deck(s), Enclosed, Patio(s), Screened
Attached Garage 2
Total Parking Spaces 8
Garage Y
Building
Lot Description Additional Lot(s), Backs to Trees, No Thru Street, Not In Development, Partly Wooded, Private, Rural, Secluded
Story 3
Foundation Concrete Perimeter, Block, Slab
Sewer Septic Exists, Private Septic Tank, On Site Septic
Water Well
Architectural Style Craftsman
Level or Stories 3
Additional Building Above Grade
Structure Type 9'+ Ceilings,Beamed Ceilings,High,Paneled Walls,Wood Ceilings,Wood Walls
New Construction N
Schools
School District Baltimore County Public Schools
Others
Senior Community No
Tax ID 04041600003966
Ownership Fee Simple
SqFt Source Estimated
Acceptable Financing Conventional, Bank Portfolio, Cash
Listing Terms Conventional, Bank Portfolio, Cash
Financing Conventional,Bank Portfolio,Cash
Special Listing Condition Standard
Read Less Info
Want to know what your home might be worth? Contact us for a FREE valuation!

Our team is ready to help you sell your home for the highest possible price ASAP

Bought with Curran W Harvey III • Monument Sotheby's International Realty
GET MORE INFORMATION
Bob Gauger
Broker Associate | License ID: 312506
Broker Associate License ID: 312506



