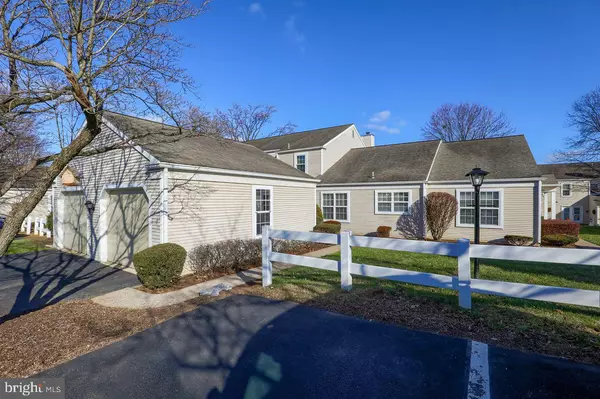For more information regarding the value of a property, please contact us for a free consultation.
Key Details
Sold Price $201,304
Property Type Townhouse
Sub Type End of Row/Townhouse
Listing Status Sold
Purchase Type For Sale
Square Footage 1,302 sqft
Price per Sqft $154
Subdivision Rockledge
MLS Listing ID PALN2008146
Sold Date 01/13/23
Style Ranch/Rambler
Bedrooms 2
Full Baths 1
Half Baths 1
HOA Fees $164/mo
HOA Y/N Y
Abv Grd Liv Area 1,302
Originating Board BRIGHT
Year Built 1986
Annual Tax Amount $3,299
Tax Year 2022
Lot Size 2,614 Sqft
Acres 0.06
Property Description
Popular Lexington model in the beautiful Rockledge Community! Enjoy maintenance free living in this end-unit ranch townhome featuring 2 bedrooms and 1.5 baths. This warm and inviting home has been updated with gorgeous laminate wood flooring for low maintenance living and easy clean up. Enjoy the abundance of natural light for a light and bright feel. The open concept floor plan features a large living room, dining room, and eat-in Kitchen. A powder room and pantry are located off the kitchen. The primary bedroom features two large closets and direct access to the full bath which was renovated with a large shower by West Shore Home. Additional bedroom with closet and carpeting. The laundry area is located off the primary bedroom. Enjoy the screened-in porch off the living room for outdoor relaxation featuring vaulted ceilings. Washer, dryer & Kitchen refrigerator included. Natural gas water heater & furnace. One-car detached garage as well as unassigned parking spaces. The garage and utility shed off the screened porch provide extra storage space. Conveniently located a short drive to shopping, downtown Hershey attractions, restaurants, and the Hershey Medical Center. Rockledge HOA takes care of the lawn maintenance, snow removal, and so much more. Palmyra School District.
Location
State PA
County Lebanon
Area North Londonderry Twp (13228)
Zoning RESIDENTIAL
Rooms
Other Rooms Living Room, Dining Room, Primary Bedroom, Bedroom 2, Kitchen, Laundry, Full Bath, Half Bath, Screened Porch
Main Level Bedrooms 2
Interior
Interior Features Formal/Separate Dining Room
Hot Water Natural Gas
Heating Forced Air
Cooling Central A/C
Equipment Dryer, Washer, Dishwasher, Oven/Range - Electric, Refrigerator, Built-In Microwave
Fireplace N
Appliance Dryer, Washer, Dishwasher, Oven/Range - Electric, Refrigerator, Built-In Microwave
Heat Source Natural Gas
Laundry Main Floor
Exterior
Exterior Feature Screened, Porch(es)
Parking Features Garage - Front Entry
Garage Spaces 1.0
Utilities Available Cable TV Available
Water Access N
Roof Type Shingle,Composite
Accessibility None
Porch Screened, Porch(es)
Road Frontage Public
Total Parking Spaces 1
Garage Y
Building
Story 1
Foundation Slab
Sewer Public Sewer
Water Public
Architectural Style Ranch/Rambler
Level or Stories 1
Additional Building Above Grade, Below Grade
New Construction N
Schools
Middle Schools Palmyra Area
High Schools Palmyra Area
School District Palmyra Area
Others
HOA Fee Include Lawn Maintenance,Snow Removal,Common Area Maintenance
Senior Community No
Tax ID 28-2288156-350397-0000
Ownership Fee Simple
SqFt Source Assessor
Acceptable Financing Conventional, Cash, FHA, VA
Listing Terms Conventional, Cash, FHA, VA
Financing Conventional,Cash,FHA,VA
Special Listing Condition Standard
Read Less Info
Want to know what your home might be worth? Contact us for a FREE valuation!

Our team is ready to help you sell your home for the highest possible price ASAP

Bought with Angela M. Miller • RE/MAX Premier Services
GET MORE INFORMATION
Bob Gauger
Broker Associate | License ID: 312506
Broker Associate License ID: 312506



