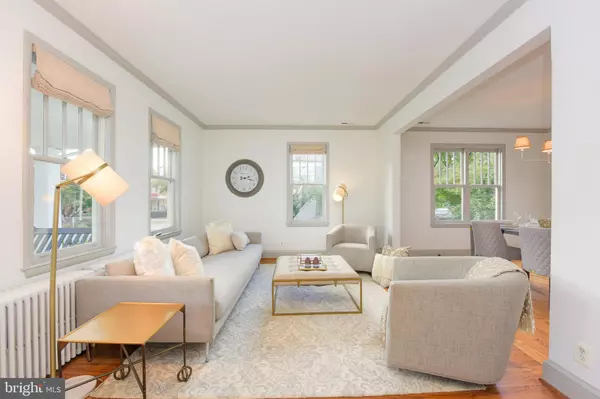For more information regarding the value of a property, please contact us for a free consultation.
Key Details
Sold Price $1,500,000
Property Type Single Family Home
Sub Type Detached
Listing Status Sold
Purchase Type For Sale
Square Footage 2,602 sqft
Price per Sqft $576
Subdivision Del Ray
MLS Listing ID VAAX2018118
Sold Date 01/17/23
Style Craftsman
Bedrooms 4
Full Baths 3
Half Baths 1
HOA Y/N N
Abv Grd Liv Area 2,076
Originating Board BRIGHT
Year Built 1920
Annual Tax Amount $14,186
Tax Year 2022
Lot Size 5,750 Sqft
Acres 0.13
Property Description
This beautiful Del Ray listing has it all! Located on a large corner lot, this home boasts gorgeous windows that flood the home with natural light. The charming front porch invites you into a main floor that offers a wonderful flow through the living room, a separate dining room and into the kitchen. The gourmet kitchen is bright and open with tall white cabinetry and an island that is perfect for informal dinners or entertaining. The kitchen overlooks a great family room with a cozy gas fireplace and custom built-in cabinetry. French doors lead to the back porch and private, landscaped fenced-in backyard. Upstairs you will find a large primary suite - with vaulted ceilings, an en-suite full bathroom, and not one, but two, large walk-in closets!Three additional bedrooms and a full bath round out the upper level. Head downstairs to the finished basement and find a private space, great for an office, an an additional recreation room that can be used for a guest area, a sitting room or a playroom. A full bathroom and laundry room complete this level. Walk two blocks to "The Avenue" and enjoy all the fun that Del Ray has to offer!
Location
State VA
County Alexandria City
Zoning R 2-5
Rooms
Basement Fully Finished, Connecting Stairway, Outside Entrance
Interior
Interior Features Built-Ins, Carpet, Ceiling Fan(s), Dining Area, Formal/Separate Dining Room, Floor Plan - Traditional, Kitchen - Eat-In, Kitchen - Island, Primary Bath(s), Walk-in Closet(s)
Hot Water Natural Gas
Heating Radiator
Cooling Ceiling Fan(s), Central A/C
Fireplaces Number 1
Equipment Built-In Microwave, Dishwasher, Disposal, Dryer, Oven - Single, Refrigerator, Stainless Steel Appliances, Stove
Fireplace Y
Appliance Built-In Microwave, Dishwasher, Disposal, Dryer, Oven - Single, Refrigerator, Stainless Steel Appliances, Stove
Heat Source Natural Gas
Exterior
Water Access N
Accessibility None
Garage N
Building
Story 3
Foundation Other
Sewer Public Sewer
Water Public
Architectural Style Craftsman
Level or Stories 3
Additional Building Above Grade, Below Grade
New Construction N
Schools
School District Alexandria City Public Schools
Others
Senior Community No
Tax ID 14788500
Ownership Fee Simple
SqFt Source Assessor
Acceptable Financing Conventional, Cash
Horse Property N
Listing Terms Conventional, Cash
Financing Conventional,Cash
Special Listing Condition Standard
Read Less Info
Want to know what your home might be worth? Contact us for a FREE valuation!

Our team is ready to help you sell your home for the highest possible price ASAP

Bought with Kristina S Walker • KW United
GET MORE INFORMATION
Bob Gauger
Broker Associate | License ID: 312506
Broker Associate License ID: 312506



